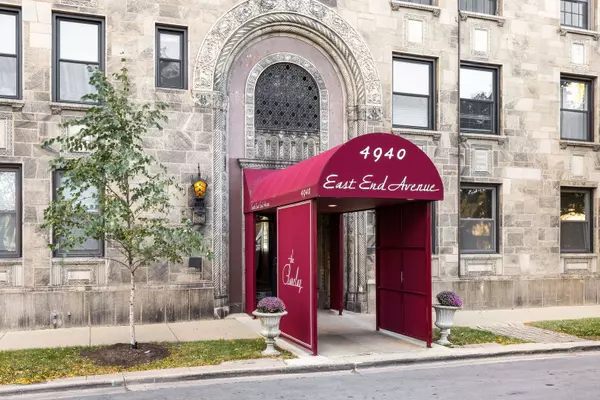
4940 S East End Avenue #4B Chicago, IL 60615
3 Beds
2.5 Baths
1,600 SqFt
UPDATED:
10/30/2024 05:07 AM
Key Details
Property Type Condo
Sub Type Condo
Listing Status Active
Purchase Type For Sale
Square Footage 1,600 sqft
Price per Sqft $230
Subdivision The Barclay
MLS Listing ID 12194591
Bedrooms 3
Full Baths 2
Half Baths 1
HOA Fees $1,150/mo
Year Built 1929
Annual Tax Amount $3,084
Tax Year 2023
Lot Dimensions CONDO
Property Description
Location
State IL
County Cook
Rooms
Basement None
Interior
Interior Features Hardwood Floors, Laundry Hook-Up in Unit, Storage, Built-in Features, Walk-In Closet(s), Doorman, Separate Dining Room, Replacement Windows
Heating Natural Gas, Steam, Radiator(s)
Cooling Window/Wall Units - 3+
Fireplaces Number 1
Fireplaces Type Decorative
Fireplace Y
Appliance Range, Dishwasher, High End Refrigerator, Washer, Dryer, Stainless Steel Appliance(s), Cooktop, Built-In Oven, Range Hood, Gas Cooktop
Laundry In Unit
Exterior
Community Features Door Person, Coin Laundry, Elevator(s), Storage, On Site Manager/Engineer, Receiving Room, Service Elevator(s), Laundry, Accessible
View Y/N true
Building
Sewer Public Sewer
Water Lake Michigan
New Construction false
Schools
School District 299, 299, 299
Others
Pets Allowed Cats OK, Dogs OK
HOA Fee Include Heat,Water,Gas,Parking,Insurance,Security,Doorman,TV/Cable,Exterior Maintenance,Lawn Care,Scavenger,Snow Removal,Internet
Ownership Condo
Special Listing Condition None







