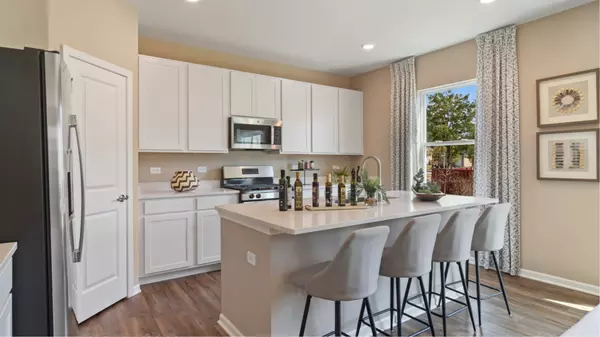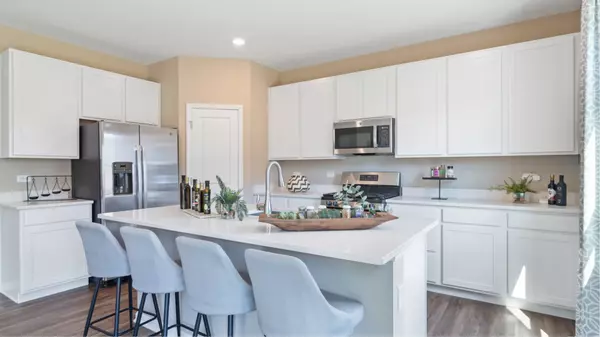
373 Danforth Drive Oswego, IL 60543
4 Beds
2.5 Baths
2,362 SqFt
UPDATED:
12/18/2024 06:07 AM
Key Details
Property Type Single Family Home
Sub Type Detached Single
Listing Status Active
Purchase Type For Sale
Square Footage 2,362 sqft
Price per Sqft $222
Subdivision Hudson Pointe
MLS Listing ID 12213412
Bedrooms 4
Full Baths 2
Half Baths 1
HOA Fees $480/ann
Year Built 2024
Tax Year 2023
Lot Dimensions 70X120
Property Description
Location
State IL
County Kendall
Rooms
Basement Full
Interior
Interior Features Ceiling - 9 Foot, Open Floorplan
Heating Natural Gas
Cooling Central Air
Fireplace N
Appliance Range, Microwave, Dishwasher
Exterior
Parking Features Attached
Garage Spaces 2.0
View Y/N true
Roof Type Asphalt
Building
Story 2 Stories
Foundation Concrete Perimeter
Sewer Public Sewer
Water Public
New Construction true
Schools
Elementary Schools Southbury Elementary School
Middle Schools Murphy Junior High School
High Schools Oswego East High School
School District 308, 308, 308
Others
HOA Fee Include None
Ownership Fee Simple w/ HO Assn.
Special Listing Condition Home Warranty







