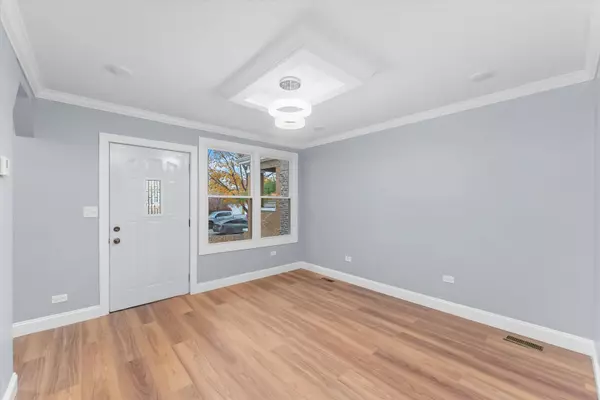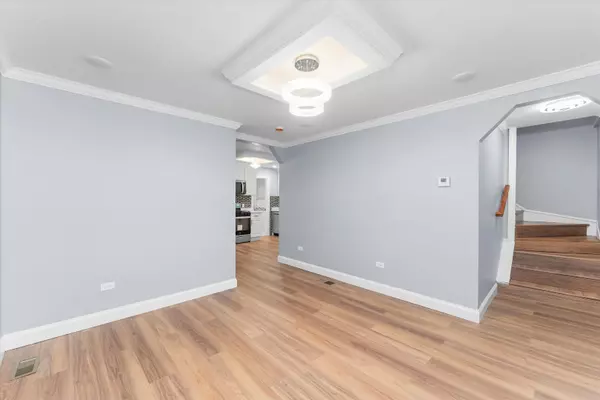Welcome to this beautifully renovated 4-bedroom, 1 bath home! Meticulously modernized and completely transformed exterior and interior offer modern amenities and classic charm! The main level boasts three spacious bedrooms, a tastefully remodeled bathroom, a cozy efficient kitchen with updated finishes. A bright and open living area, with a stunning crown molding and a tray ceiling, new fixtures, and beautiful lighting, creates a warm and sophisticated ambiance. The durable wood laminate flooring flows seamlessly throughout the main level and complements this gathering space. The heart of the home is the cozy kitchen complete with a stainless steel appliance package (refrigerator, dishwasher, oven and microwave), and also showcases top-of-the-line cabinets, that provide ample storage, quartz countertops for a sleek and durable workspace, along with tiled backsplash. The kitchen space is elevated with beautiful tray ceilings and stylish wood laminate flooring. The bathroom features a sleek vanity with ample storage, a modern mirror and updated fixtures that add a contemporary touch. The first floor features three comfortable bedrooms, offering a combination of tray ceilings, ceiling fans, closets and wood laminate flooring, perfect for a restful retreat. The master suite is located on the second floor and features vaulted ceilings, canned lights, ceiling fan and wood laminate flooring. There is a closet area and an area where a master bathroom can be added. A 20x32 full, partially finished basement, with ceramic tiled floors, new furnace, central air and hot water tank adds versatility and is ideal for a family room, home office and for additional storage. This home is equipped with a 200-amp electric panel featuring arc fault breakers, for enhanced safety and protection. This home is move-in ready and equipped for modern living. Exterior upgrades include brand new vinyl siding, windows, and a roof (fascia, soffits, and gutters), ensuring years of low-maintenance living. The newly built 2-car detached garage and freshly poured concrete walkways provide convenience and curb appeal. The fenced yard offers privacy and security, while thoughtful landscaping enhances the overall beauty of the property. Everything is NEW: gut rehab to studs, new walls, flooring, windows, electrical (new panel box; 200 amp service/new Arc fault breakers), drywall, plumbing, central air, furnace (100,000 BTU), conduit, windows, canned lights, all light fixtures, roof, soffit, fascia, gutters, crown molding, tray ceilings, landscaping, new concrete walk ways, detached 2 car garage (with garage opener and transmitter), fenced yard, new exterior side staircase, new siding, (interior was gutted to the studs) and more! Located across a park. This home passed city inspections. Taxes do not reflect homeowners exemptions. Must See!








