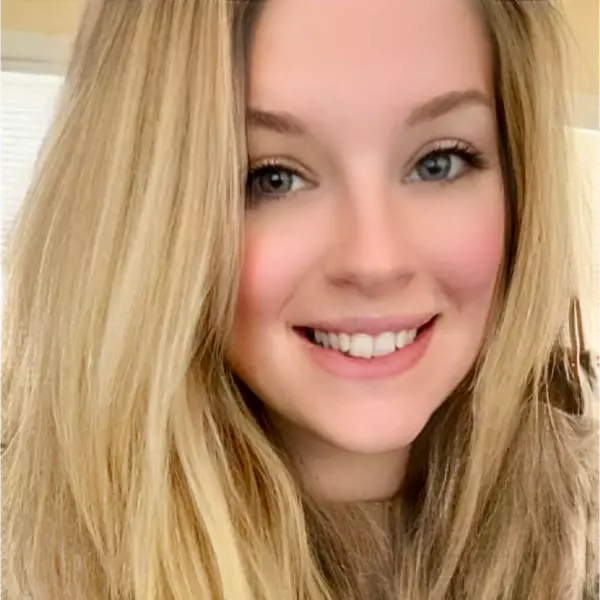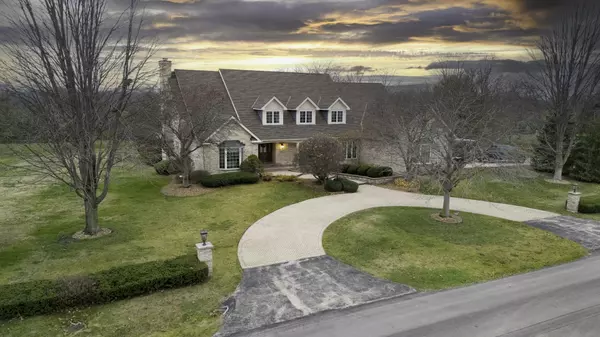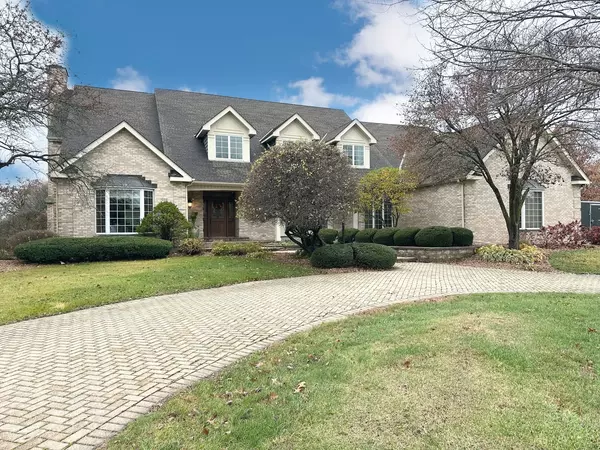
1055 Country Lane Bourbonnais, IL 60914
5 Beds
6 Baths
6,049 SqFt
UPDATED:
12/22/2024 08:28 AM
Key Details
Property Type Single Family Home
Sub Type Detached Single
Listing Status Active
Purchase Type For Sale
Square Footage 6,049 sqft
Price per Sqft $128
Subdivision Riverside Country Estates
MLS Listing ID 12215129
Style English
Bedrooms 5
Full Baths 5
Half Baths 2
Year Built 1992
Annual Tax Amount $17,564
Tax Year 2023
Lot Size 1.700 Acres
Lot Dimensions 200X378
Property Description
Location
State IL
County Kankakee
Community Park, Horse-Riding Area, Horse-Riding Trails, Curbs, Street Paved
Zoning SINGL
Rooms
Basement Full
Interior
Interior Features Vaulted/Cathedral Ceilings, Skylight(s), Hardwood Floors, First Floor Laundry, First Floor Full Bath, Built-in Features, Walk-In Closet(s), Ceiling - 9 Foot, Ceilings - 9 Foot, Some Wood Floors, Separate Dining Room, Some Insulated Wndws, Some Wall-To-Wall Cp
Heating Natural Gas, Forced Air, Sep Heating Systems - 2+, Zoned
Cooling Central Air, Zoned
Fireplaces Number 2
Fireplaces Type Gas Log
Fireplace Y
Appliance Double Oven, Dishwasher, High End Refrigerator, Washer, Dryer, Disposal, Trash Compactor, Stainless Steel Appliance(s), Wine Refrigerator, Built-In Oven, Water Softener, Water Softener Owned, Down Draft, Gas Cooktop, Electric Oven
Laundry Gas Dryer Hookup, Electric Dryer Hookup, Sink
Exterior
Exterior Feature Deck, Brick Paver Patio, In Ground Pool, Storms/Screens
Parking Features Attached, Detached
Garage Spaces 4.0
Pool in ground pool
View Y/N true
Roof Type Asphalt
Building
Lot Description Fenced Yard, Nature Preserve Adjacent, Mature Trees, Backs to Trees/Woods
Story 3 Stories
Foundation Block, Concrete Perimeter
Sewer Public Sewer
Water Public, Private Well
New Construction false
Schools
Middle Schools Liberty Intermediate School
High Schools Bradley Boubonnais High School
School District 53, 53, 307
Others
HOA Fee Include None
Ownership Fee Simple
Special Listing Condition None







