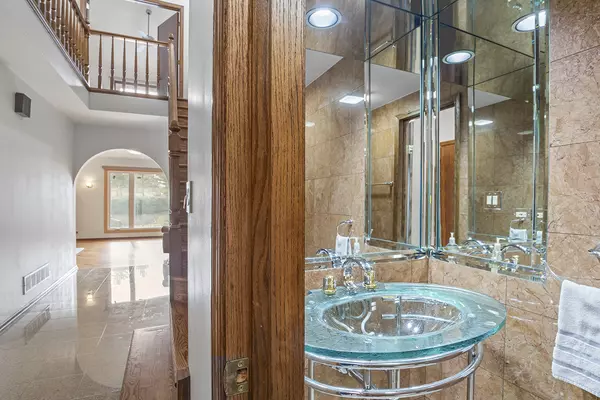134 Country Club Drive Bloomingdale, IL 60108
5 Beds
3.5 Baths
3,651 SqFt
UPDATED:
12/10/2024 06:07 AM
Key Details
Property Type Single Family Home
Sub Type Detached Single
Listing Status Active
Purchase Type For Sale
Square Footage 3,651 sqft
Price per Sqft $150
Subdivision Country Club Estates
MLS Listing ID 12214967
Style Contemporary
Bedrooms 5
Full Baths 3
Half Baths 1
HOA Fees $335/mo
Year Built 1982
Annual Tax Amount $9,467
Tax Year 2023
Lot Dimensions 1677
Property Description
Location
State IL
County Dupage
Rooms
Basement Full
Interior
Interior Features Hardwood Floors
Heating Natural Gas, Forced Air
Cooling Central Air
Fireplaces Number 2
Fireplaces Type Gas Log, Gas Starter
Fireplace Y
Appliance Range, Microwave, Dishwasher, Refrigerator, Washer, Dryer, Disposal
Laundry In Unit
Exterior
Exterior Feature Patio
Parking Features Attached
Garage Spaces 2.0
View Y/N true
Building
Lot Description Common Grounds
Story 2 Stories
Sewer Public Sewer
Water Public
New Construction false
Schools
Elementary Schools Erickson Elementary School
Middle Schools Westfield Middle School
High Schools Lake Park High School
School District 13, 13, 108
Others
HOA Fee Include Insurance,Exterior Maintenance,Lawn Care,Snow Removal
Ownership Fee Simple w/ HO Assn.
Special Listing Condition None






