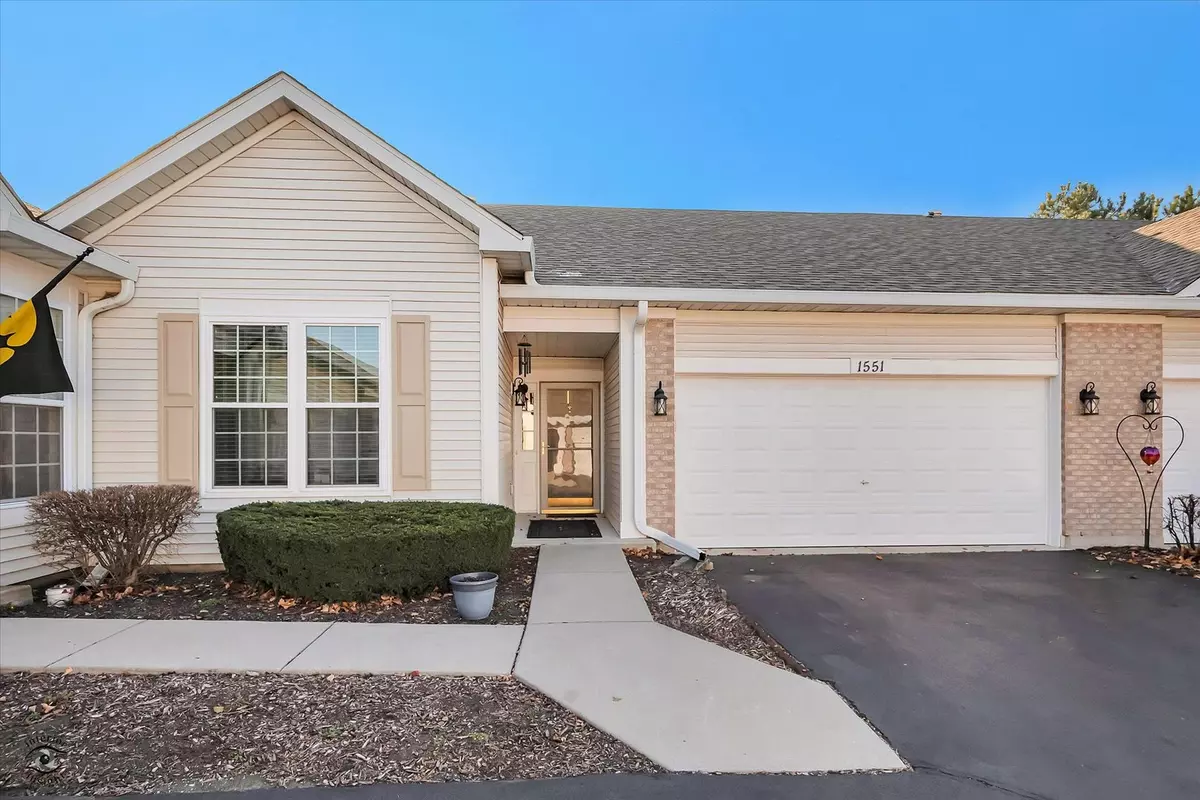
1551 W Cadillac Circle Romeoville, IL 60446
2 Beds
2 Baths
1,233 SqFt
UPDATED:
12/11/2024 06:06 AM
Key Details
Property Type Single Family Home, Townhouse
Sub Type Cluster,Townhouse-Ranch
Listing Status Active
Purchase Type For Sale
Square Footage 1,233 sqft
Price per Sqft $218
Subdivision Grand Haven
MLS Listing ID 12221842
Bedrooms 2
Full Baths 2
HOA Fees $439/mo
Year Built 2003
Annual Tax Amount $5,112
Tax Year 2023
Lot Dimensions 2927
Property Description
Location
State IL
County Will
Rooms
Basement None
Interior
Heating Natural Gas, Forced Air
Cooling Central Air
Fireplace N
Appliance Range, Microwave, Dishwasher, Refrigerator, Washer, Dryer, Disposal
Exterior
Parking Features Attached
Garage Spaces 2.0
View Y/N true
Roof Type Asphalt
Building
Sewer Public Sewer
Water Public
New Construction false
Schools
School District 88, 88, 205
Others
Pets Allowed Cats OK, Dogs OK
HOA Fee Include Parking,Insurance,Clubhouse,Exercise Facilities,Pool,Exterior Maintenance,Lawn Care,Snow Removal
Ownership Fee Simple w/ HO Assn.
Special Listing Condition None







