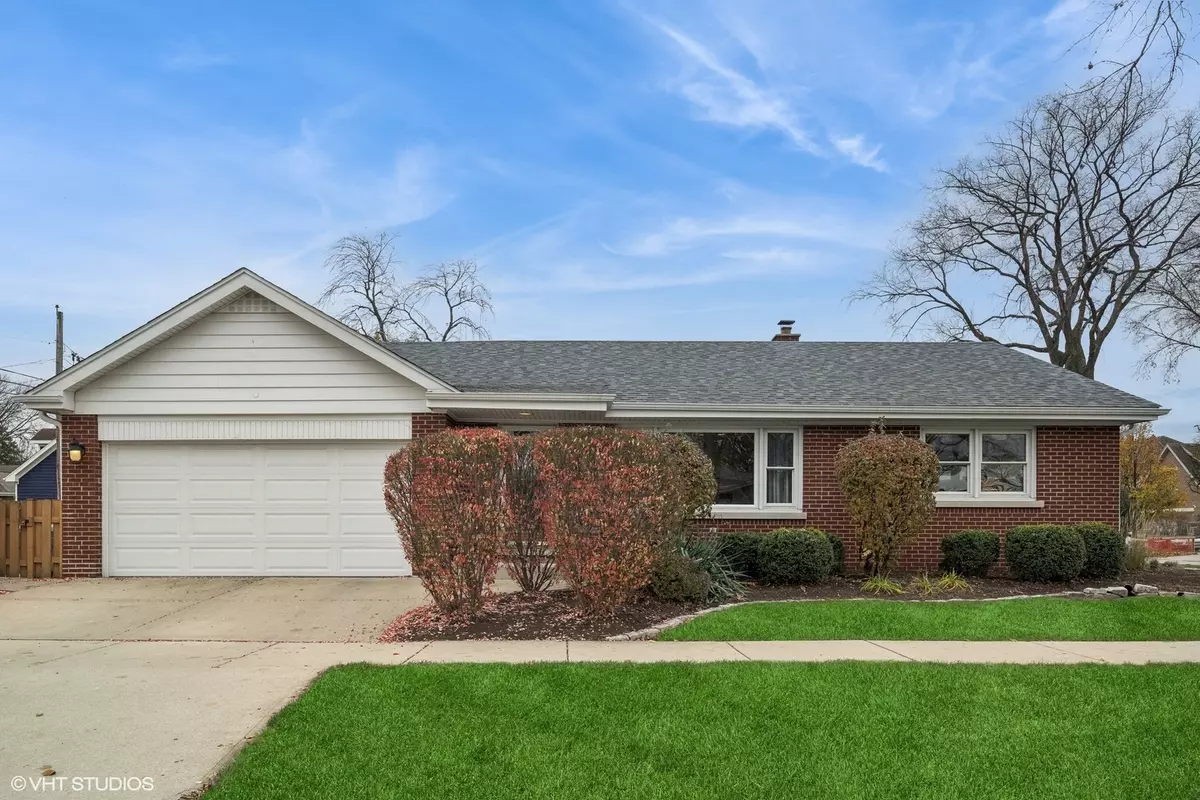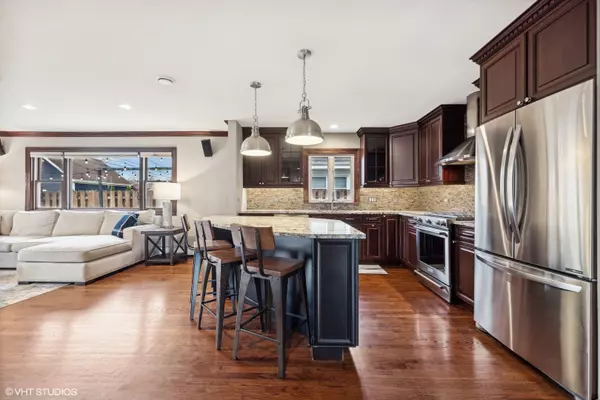
210 W Van Buren Street Elmhurst, IL 60126
3 Beds
2 Baths
1,425 SqFt
UPDATED:
12/16/2024 04:54 PM
Key Details
Property Type Single Family Home
Sub Type Detached Single
Listing Status Pending
Purchase Type For Sale
Square Footage 1,425 sqft
Price per Sqft $452
MLS Listing ID 12218721
Style Ranch
Bedrooms 3
Full Baths 2
Year Built 1959
Annual Tax Amount $8,622
Tax Year 2023
Lot Dimensions 59 X 126
Property Description
Location
State IL
County Dupage
Community Park, Tennis Court(S), Lake, Curbs, Sidewalks, Street Lights
Rooms
Basement Full
Interior
Interior Features Sauna/Steam Room, Bar-Wet, Hardwood Floors, First Floor Bedroom, First Floor Full Bath
Heating Natural Gas, Steam, Baseboard
Cooling Central Air, Space Pac
Fireplace N
Appliance Range, Microwave, Dishwasher, High End Refrigerator, Stainless Steel Appliance(s)
Exterior
Exterior Feature Patio, Storms/Screens
Parking Features Attached
Garage Spaces 2.0
View Y/N true
Roof Type Asphalt
Building
Lot Description Corner Lot, Fenced Yard, Landscaped
Story 1 Story
Foundation Concrete Perimeter
Sewer Sewer-Storm
Water Lake Michigan
New Construction false
Schools
Elementary Schools Jackson Elementary School
Middle Schools Bryan Middle School
High Schools York Community High School
School District 205, 205, 205
Others
HOA Fee Include None
Ownership Fee Simple
Special Listing Condition None







