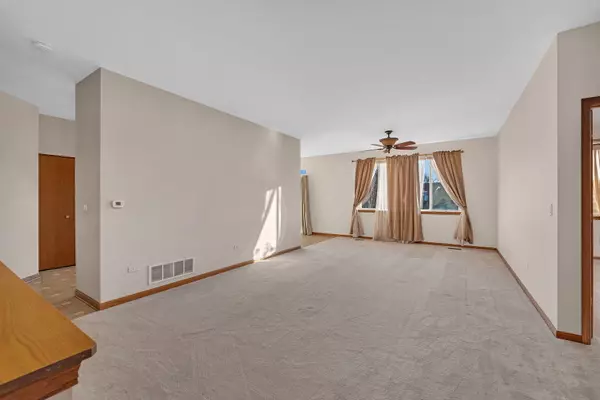
21003 W Braxton Lane Plainfield, IL 60544
2 Beds
2 Baths
1,304 SqFt
UPDATED:
12/16/2024 06:07 AM
Key Details
Property Type Townhouse
Sub Type Townhouse-Ranch
Listing Status Active
Purchase Type For Sale
Square Footage 1,304 sqft
Price per Sqft $233
Subdivision Carillon
MLS Listing ID 12215114
Bedrooms 2
Full Baths 2
HOA Fees $278/mo
Year Built 1999
Annual Tax Amount $6,029
Tax Year 2023
Lot Dimensions 39X61X38X61
Property Description
Location
State IL
County Will
Rooms
Basement Full
Interior
Interior Features First Floor Bedroom, First Floor Laundry, First Floor Full Bath, Storage
Heating Natural Gas, Forced Air
Cooling Central Air
Fireplace N
Appliance Range, Microwave, Dishwasher, Refrigerator, Washer, Dryer, Disposal
Laundry In Unit, Sink
Exterior
Exterior Feature Patio, Brick Paver Patio
Parking Features Attached
Garage Spaces 2.0
Community Features Exercise Room, Golf Course, Indoor Pool, Pool
View Y/N true
Roof Type Asphalt
Building
Lot Description Landscaped, Pond(s), Water View
Foundation Concrete Perimeter
Sewer Public Sewer
Water Public
New Construction false
Schools
Elementary Schools Beverly Skoff Elementary School
Middle Schools A Vito Martinez Middle School
High Schools Romeoville High School
School District 365U, 365U, 365U
Others
Pets Allowed Cats OK, Dogs OK
HOA Fee Include Insurance,Security,Clubhouse,Exercise Facilities,Pool,Exterior Maintenance,Lawn Care,Snow Removal
Ownership Fee Simple w/ HO Assn.
Special Listing Condition None







