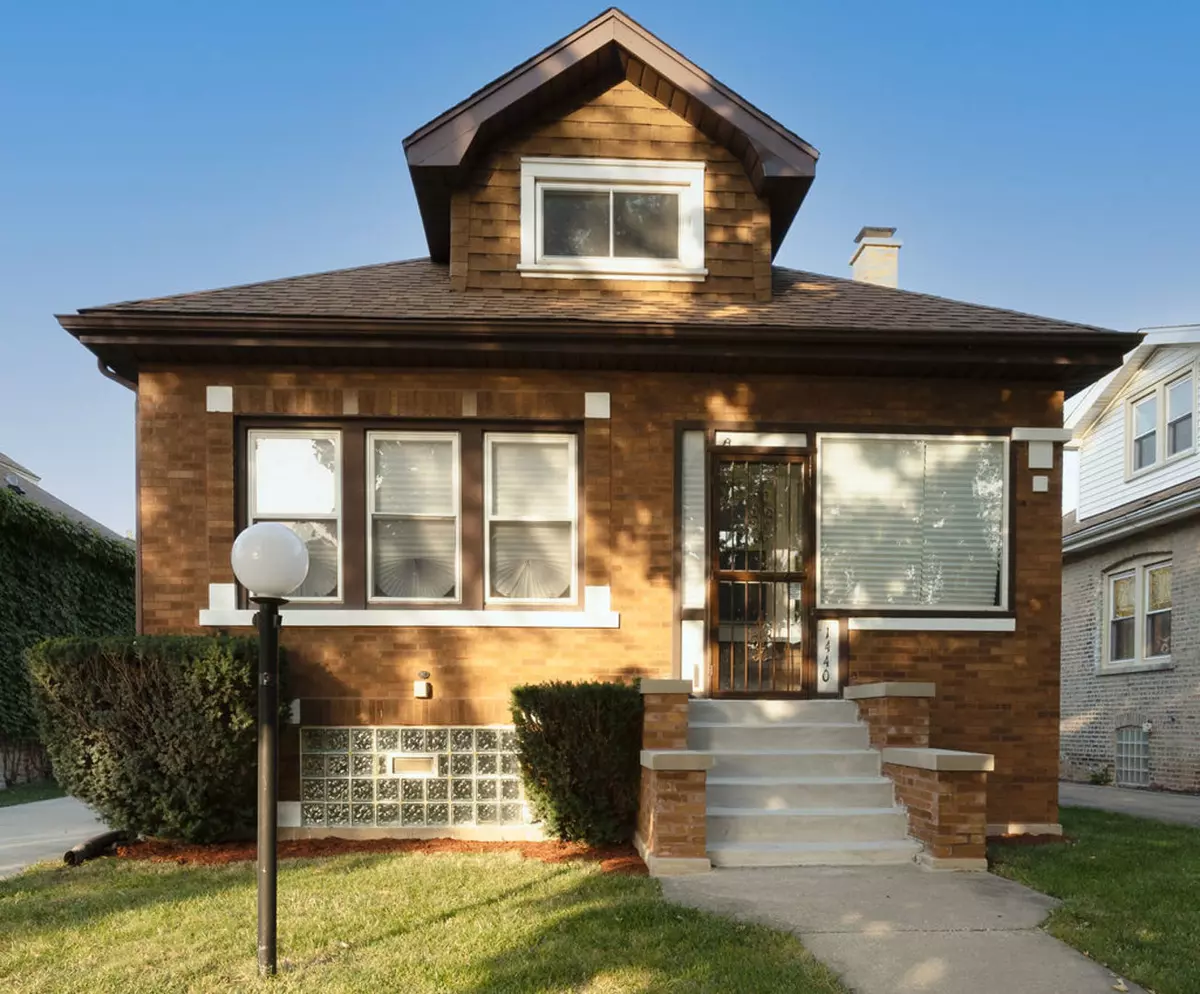1440 S 10th Avenue Maywood, IL 60153
3 Beds
2 Baths
2,103 SqFt
UPDATED:
01/10/2025 11:07 PM
Key Details
Property Type Single Family Home
Sub Type Detached Single
Listing Status Active
Purchase Type For Sale
Square Footage 2,103 sqft
Price per Sqft $159
MLS Listing ID 12268843
Style Bungalow
Bedrooms 3
Full Baths 2
Year Built 1925
Annual Tax Amount $8,186
Tax Year 2023
Lot Dimensions 42 X 130
Property Description
Location
State IL
County Cook
Community Park, Curbs, Sidewalks, Street Lights, Street Paved
Rooms
Basement Full, Walkout
Interior
Interior Features Hardwood Floors, First Floor Bedroom, First Floor Full Bath, Ceilings - 9 Foot, Open Floorplan, Some Carpeting, Separate Dining Room
Heating Natural Gas, Forced Air
Cooling Central Air
Fireplaces Number 1
Fireplaces Type Decorative
Fireplace Y
Appliance Range, Microwave, Refrigerator, Washer, Dryer, Stainless Steel Appliance(s), Front Controls on Range/Cooktop
Laundry Gas Dryer Hookup
Exterior
Exterior Feature Patio, Storms/Screens
Parking Features Detached
Garage Spaces 3.0
View Y/N true
Roof Type Asphalt
Building
Story 1.5 Story
Sewer Public Sewer
Water Public
New Construction false
Schools
School District 89, 89, 209
Others
HOA Fee Include None
Ownership Fee Simple
Special Listing Condition List Broker Must Accompany






