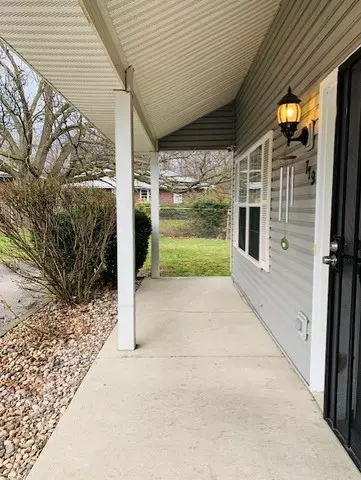$100,000
$107,999
7.4%For more information regarding the value of a property, please contact us for a free consultation.
719 Shady Acres Lane Calumet City, IL 60409
3 Beds
2.5 Baths
1,197 SqFt
Key Details
Sold Price $100,000
Property Type Townhouse
Sub Type Townhouse-2 Story
Listing Status Sold
Purchase Type For Sale
Square Footage 1,197 sqft
Price per Sqft $83
Subdivision Shady Acres
MLS Listing ID 11035491
Sold Date 05/10/21
Bedrooms 3
Full Baths 2
Half Baths 1
HOA Fees $135/mo
Year Built 2010
Annual Tax Amount $3,435
Tax Year 2019
Lot Dimensions 38 X 22
Property Description
OFFER ACCEPTED - HIGHEST AND BEST CALLED FOR WEDNESDAY MARCH 31st 5pm. Prepare to fall in love with this 3 bedroom 2.5 bath end unit townhome. Close to expressway, shopping, and restaurants. Freshly painted, modern fixtures, and great layout accompany this well priced home. Open living space with gas fireplace opens to Dining Room with sliding door to private patio. Kitchen features stainless steel appliances and granite countertops. First floor also includes half bath, laundry room with full size washer/dryer and access to attached heated garage. Second level features spacious bedrooms and two full bathrooms. Master suite includes walk-in closet, jetted tub, and skylight. Secondary bedroom has 2 closets while third bedroom has vaulted ceiling and ample storage space. Both rooms share a full bath with skylight and beautifully tiled shower. Investors welcomed, property can be rented. A MUST SEE! SCHEDULE YOUR SHOWING TODAY BEFORE IT'S GONE!
Location
State IL
County Cook
Rooms
Basement None
Interior
Interior Features Vaulted/Cathedral Ceilings, Skylight(s), Hardwood Floors, Wood Laminate Floors, First Floor Laundry, First Floor Full Bath, Laundry Hook-Up in Unit, Storage, Walk-In Closet(s), Open Floorplan, Some Carpeting, Granite Counters
Heating Natural Gas
Cooling Central Air
Fireplaces Number 1
Fireplaces Type Gas Starter
Fireplace Y
Appliance Microwave, Dishwasher, Refrigerator, Washer, Dryer, Gas Oven
Laundry Gas Dryer Hookup
Exterior
Exterior Feature Patio, End Unit
Parking Features Attached
Garage Spaces 1.0
View Y/N true
Building
Sewer Public Sewer
Water Lake Michigan, Public
New Construction false
Schools
School District 149, 149, 205
Others
Pets Allowed Cats OK, Dogs OK
HOA Fee Include Insurance,Lawn Care,Scavenger,Snow Removal
Ownership Fee Simple w/ HO Assn.
Special Listing Condition None
Read Less
Want to know what your home might be worth? Contact us for a FREE valuation!

Our team is ready to help you sell your home for the highest possible price ASAP
© 2025 Listings courtesy of MRED as distributed by MLS GRID. All Rights Reserved.
Bought with Regina Washington • Matchmaker Property Solutions,LLC






