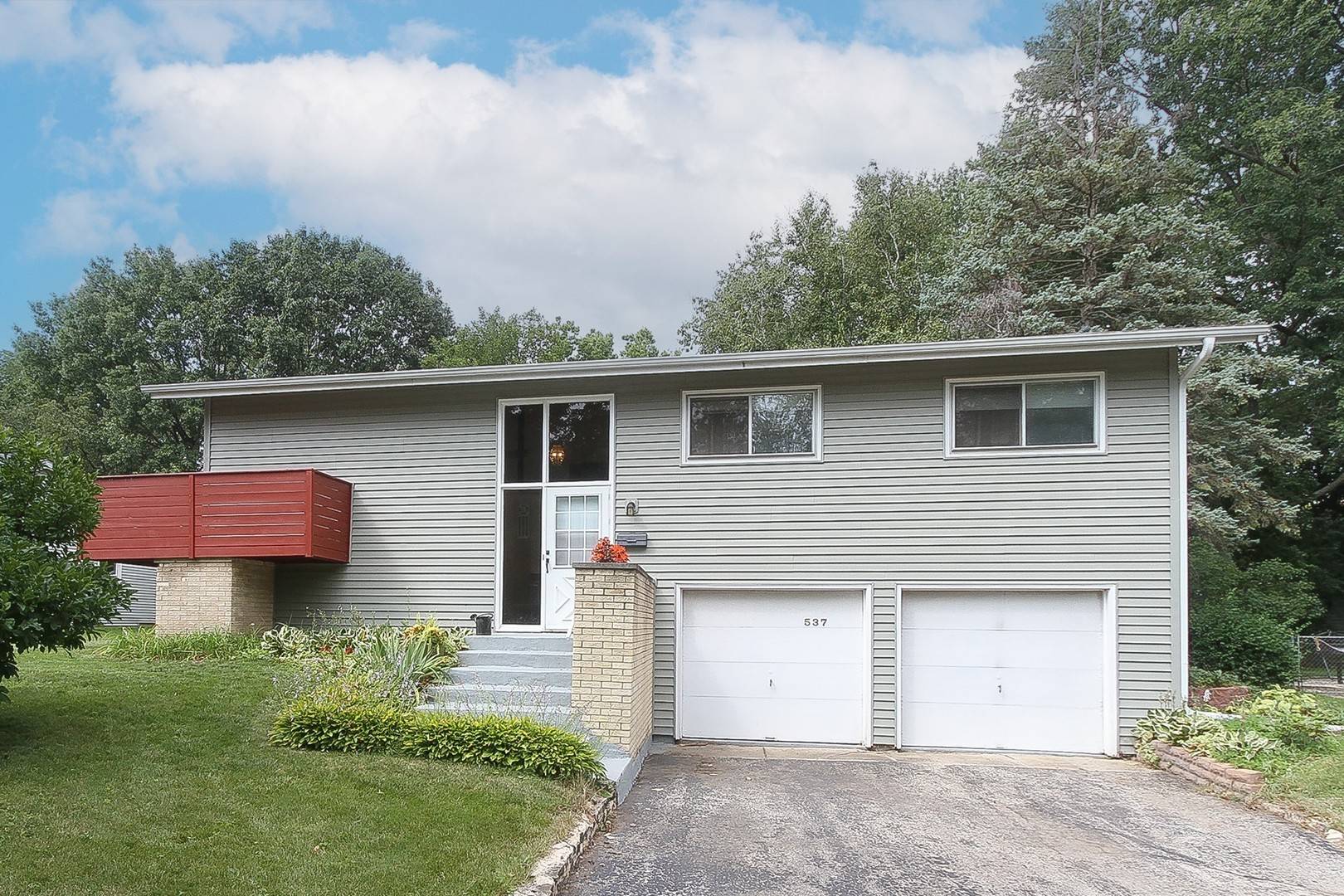$350,000
$350,000
For more information regarding the value of a property, please contact us for a free consultation.
537 S 13TH Street St. Charles, IL 60174
4 Beds
1.5 Baths
1,780 SqFt
Key Details
Sold Price $350,000
Property Type Single Family Home
Sub Type Detached Single
Listing Status Sold
Purchase Type For Sale
Square Footage 1,780 sqft
Price per Sqft $196
Subdivision Kehoe Heath Park
MLS Listing ID 11869391
Sold Date 10/12/23
Bedrooms 4
Full Baths 1
Half Baths 1
Year Built 1966
Annual Tax Amount $6,064
Tax Year 2022
Lot Size 0.252 Acres
Lot Dimensions 77X146X74X145
Property Sub-Type Detached Single
Property Description
Amazing Open Floor Plan with Dramatic Vaulted Ceilings and Plenty of Windows to let in the Light! Large living room area is open to the dining room, with sliders that lead out to the balcony. Nicely updated eat in kitchen with newer appliances leads to the deck that overlooks the huge fenced yard. There are 3 generous sized bedrooms on the main level with gorgeous hardwood floors. In the lower level you'll find a large family room with sliders out to the patio and an additional bedroom, along with the laundry and another bath. New roof, updated bathrooms, newer furnace, AC, siding and more! Conveniently located close to Historic Downtown St Charles and shopping on Randall Rd. Be sure to check out the 3D virtual walk through. You'll want to call this one home!
Location
State IL
County Kane
Rooms
Basement None
Interior
Interior Features Vaulted/Cathedral Ceilings, Hardwood Floors
Heating Natural Gas, Forced Air
Cooling Central Air
Fireplace N
Appliance Range, Microwave, Dishwasher, Refrigerator, Washer, Dryer
Exterior
Exterior Feature Deck, Patio
Parking Features Attached
Garage Spaces 2.0
View Y/N true
Roof Type Asphalt
Building
Lot Description Fenced Yard
Story Raised Ranch
Foundation Concrete Perimeter
Sewer Public Sewer
Water Public
New Construction false
Schools
Elementary Schools Davis Richmond Elementary School
Middle Schools Thompson Middle School
High Schools St. Charles East High School
School District 303, 303, 303
Others
HOA Fee Include None
Ownership Fee Simple
Special Listing Condition None
Read Less
Want to know what your home might be worth? Contact us for a FREE valuation!

Our team is ready to help you sell your home for the highest possible price ASAP
© 2025 Listings courtesy of MRED as distributed by MLS GRID. All Rights Reserved.
Bought with Ryan Gable • StartingPoint Realty, Inc.





