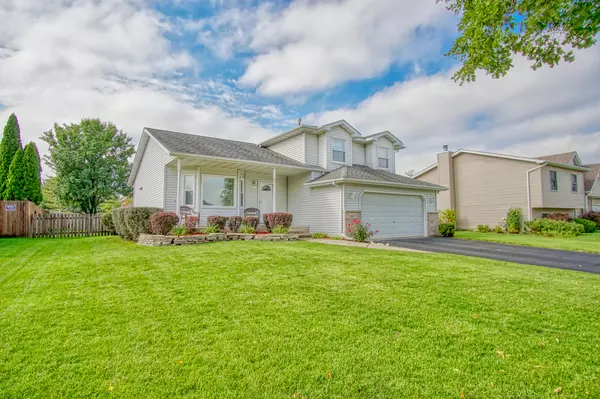$316,000
$299,900
5.4%For more information regarding the value of a property, please contact us for a free consultation.
1607 Timberline Drive Joliet, IL 60431
3 Beds
2 Baths
2,136 SqFt
Key Details
Sold Price $316,000
Property Type Single Family Home
Sub Type Detached Single
Listing Status Sold
Purchase Type For Sale
Square Footage 2,136 sqft
Price per Sqft $147
Subdivision Autumn Lake Estates
MLS Listing ID 11907450
Sold Date 11/15/23
Style Quad Level
Bedrooms 3
Full Baths 2
Year Built 1990
Annual Tax Amount $5,693
Tax Year 2022
Lot Dimensions 75X137
Property Description
Wow this is one of Autumn Lake Estates finest! This meticulously maintained Split Level with sub basement is a true gem in the heart of this sought-after community. As you step through the front door, you'll be captivated by the warmth and charm that radiates throughout this home. The main level features an open living and dining area with vaulted ceilings, where natural light pours in through large windows, creating an inviting ambiance for family gatherings and entertaining. The spacious kitchen boasts ample cabinet space, and a convenient breakfast bar, making meal preparation a joy. Step outside through the sliding glass doors to your private deck and large fenced yard! Three well-appointed bedrooms await you upstairs, each offering comfort and tranquility. The master suite features a nice walk in closet and shared en-suite bathroom, ensuring your relaxation and privacy. The lower level of this home offers a cozy family room, ideal for movie nights or a spot to cozy up next to the fireplace. Additionally, the large unfinished sub basement can be adapted to suit your needs - a home office, gym, play room, etc. Autumn Lakes is renowned for its tree-lined streets, friendly neighbors, and community parks. This property includes a meticulously landscaped yard, showcasing the beauty of each season. With the convenience of a two-car garage and ample storage space, this home truly combines form and function. Located in a top-rated school district and within easy reach of shopping, dining, and major highways, this home offers the perfect blend of suburban tranquility and urban accessibility. Don't miss the opportunity!! **MULTIPLE OFFERS RECEIVED. SELLER IS REQUESTING HIGHEST/BEST OFFERS SUBMITTED BY 10/15 @ 8:30PM**
Location
State IL
County Will
Rooms
Basement Partial
Interior
Interior Features Vaulted/Cathedral Ceilings
Heating Natural Gas, Forced Air
Cooling Central Air
Fireplaces Number 1
Fireplace Y
Appliance Range, Microwave, Dishwasher, Refrigerator, Washer, Dryer
Exterior
Exterior Feature Deck
Parking Features Attached
Garage Spaces 2.0
View Y/N true
Roof Type Asphalt
Building
Lot Description Fenced Yard
Story Split Level w/ Sub
Foundation Concrete Perimeter
Sewer Public Sewer
Water Public
New Construction false
Schools
Elementary Schools Grand Prairie Elementary School
Middle Schools Timber Ridge Middle School
High Schools Plainfield Central High School
School District 202, 202, 202
Others
HOA Fee Include None
Ownership Fee Simple
Special Listing Condition None
Read Less
Want to know what your home might be worth? Contact us for a FREE valuation!

Our team is ready to help you sell your home for the highest possible price ASAP
© 2024 Listings courtesy of MRED as distributed by MLS GRID. All Rights Reserved.
Bought with Sara Young • RE/MAX Ultimate Professionals







