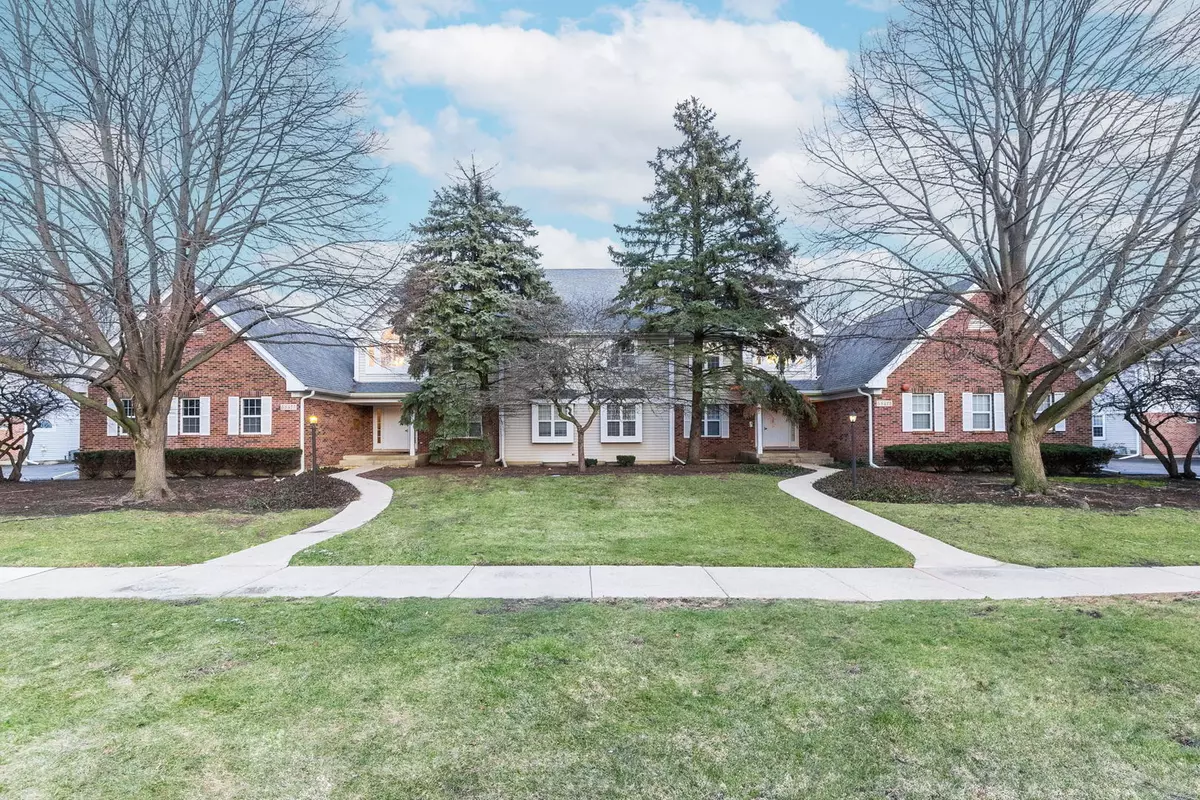$303,000
$279,900
8.3%For more information regarding the value of a property, please contact us for a free consultation.
5s475 Scots Drive #7-G Naperville, IL 60563
2 Beds
2 Baths
1,353 SqFt
Key Details
Sold Price $303,000
Property Type Condo
Sub Type Condo,Manor Home/Coach House/Villa
Listing Status Sold
Purchase Type For Sale
Square Footage 1,353 sqft
Price per Sqft $223
Subdivision Willowbend
MLS Listing ID 11973243
Sold Date 03/15/24
Bedrooms 2
Full Baths 2
HOA Fees $283/mo
Year Built 1990
Annual Tax Amount $3,507
Tax Year 2022
Lot Dimensions COMMON
Property Description
Indulge in the comfort and charm of this gorgeous manor home located in the highly desirable area in Naperville. From the moment you step into the front door, you will know you are home. Recent updates include fresh carpeting, granite counter tops, updated bathrooms, cabinetry, appliances and paint, every corner radiates warmth and welcome. Relax by the fireplace in the cozy living space or step out onto the balcony for a breath of fresh air. Retreat to the inviting oversized master suite, complete with ample closet space and a relaxing spa bath. With the convenience of in-unit laundry and extra storage in the basement, this home effortlessly combines luxury with practicality. Award winning District 204 schools. Located near transportation and shopping, including the Metra train station and Fox Valley Mall. This home offers convenience without sacrificing elegance, comfort & style. Welcome Home Darlings...
Location
State IL
County Dupage
Rooms
Basement None
Interior
Interior Features Vaulted/Cathedral Ceilings, Storage
Heating Natural Gas, Forced Air
Cooling Central Air
Fireplaces Number 1
Fireplaces Type Gas Log, Gas Starter
Fireplace Y
Appliance Range, Microwave, Dishwasher, Refrigerator, Washer, Dryer, Disposal
Exterior
Exterior Feature Balcony, Storms/Screens
Parking Features Attached
Garage Spaces 1.0
Community Features Storage, Security Door Lock(s), Spa/Hot Tub
View Y/N true
Roof Type Asphalt
Building
Lot Description Common Grounds, Landscaped
Foundation Concrete Perimeter
Sewer Public Sewer
Water Public
New Construction false
Schools
Elementary Schools Longwood Elementary School
Middle Schools Hill Middle School
School District 204, 204, 204
Others
Pets Allowed Number Limit, Size Limit
HOA Fee Include Insurance,Exterior Maintenance,Lawn Care,Snow Removal
Ownership Condo
Special Listing Condition None
Read Less
Want to know what your home might be worth? Contact us for a FREE valuation!

Our team is ready to help you sell your home for the highest possible price ASAP
© 2024 Listings courtesy of MRED as distributed by MLS GRID. All Rights Reserved.
Bought with Michael Berg







