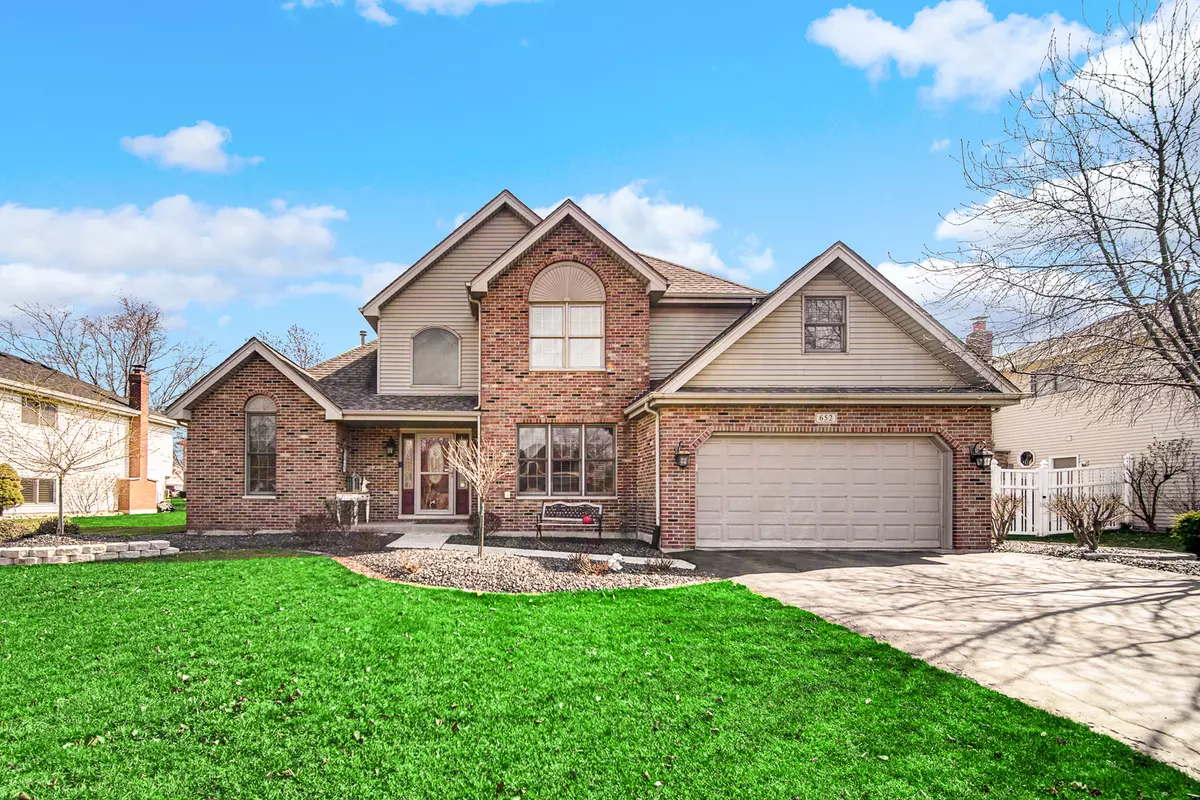$500,000
$465,000
7.5%For more information regarding the value of a property, please contact us for a free consultation.
652 Lisson Grove New Lenox, IL 60451
4 Beds
2.5 Baths
2,467 SqFt
Key Details
Sold Price $500,000
Property Type Single Family Home
Sub Type Detached Single
Listing Status Sold
Purchase Type For Sale
Square Footage 2,467 sqft
Price per Sqft $202
Subdivision Wellington
MLS Listing ID 11997447
Sold Date 05/31/24
Bedrooms 4
Full Baths 2
Half Baths 1
HOA Fees $5/ann
Year Built 1999
Annual Tax Amount $11,069
Tax Year 2022
Lot Dimensions 2362
Property Description
**Multiple offers. Highest and best due Sunday 4/28 6pm**Welcome to this custom home in highly sought after Wellington Subdivision of New Lenox! Original owners have maintained this home exceptionally well. Main floor features all hardwood flooring, master bedroom with vaulted ceiling, private bath with soaking tub, travertine tiled shower, double sinks and walk-in closet with custom organizer. Large open kitchen has an abundant of cabinet and counter space with granite counters, s/s appliances, bar stool seating, closet pantry and dining room/sitting area with gas fireplace. Open 2-story family room with a wood burning fireplace. 2nd floor offers 3 more bedrooms with jack and jill bath and double sinks. Full finished basement offers another living room, work shop and storage area. The beautifully manicured backyard is fully fenced with concrete patio. New roof in 2019. Prime location. Close to great restaurants, shopping, major highways and 210 high school district! Incredible home that has so much to offer. You will not want to miss out on this one.
Location
State IL
County Will
Rooms
Basement Full
Interior
Interior Features Vaulted/Cathedral Ceilings, Skylight(s), Hardwood Floors, First Floor Bedroom, First Floor Laundry, First Floor Full Bath, Walk-In Closet(s)
Heating Natural Gas, Forced Air
Cooling Central Air
Fireplaces Number 2
Fireplaces Type Wood Burning, Gas Log, Gas Starter
Fireplace Y
Appliance Range, Microwave, Dishwasher, Refrigerator, Washer, Dryer, Stainless Steel Appliance(s)
Exterior
Exterior Feature Patio, Storms/Screens
Parking Features Attached
Garage Spaces 2.0
View Y/N true
Roof Type Asphalt
Building
Story 2 Stories
Foundation Concrete Perimeter
Sewer Public Sewer
Water Lake Michigan
New Construction false
Schools
Elementary Schools Spencer Trail Kindergarten Cente
Middle Schools Alex M Martino Junior High Schoo
High Schools Lincoln-Way Central High School
School District 122, 122, 210
Others
HOA Fee Include Other
Ownership Fee Simple
Special Listing Condition None
Read Less
Want to know what your home might be worth? Contact us for a FREE valuation!

Our team is ready to help you sell your home for the highest possible price ASAP
© 2024 Listings courtesy of MRED as distributed by MLS GRID. All Rights Reserved.
Bought with Karen Nelson • CRIS Realty







