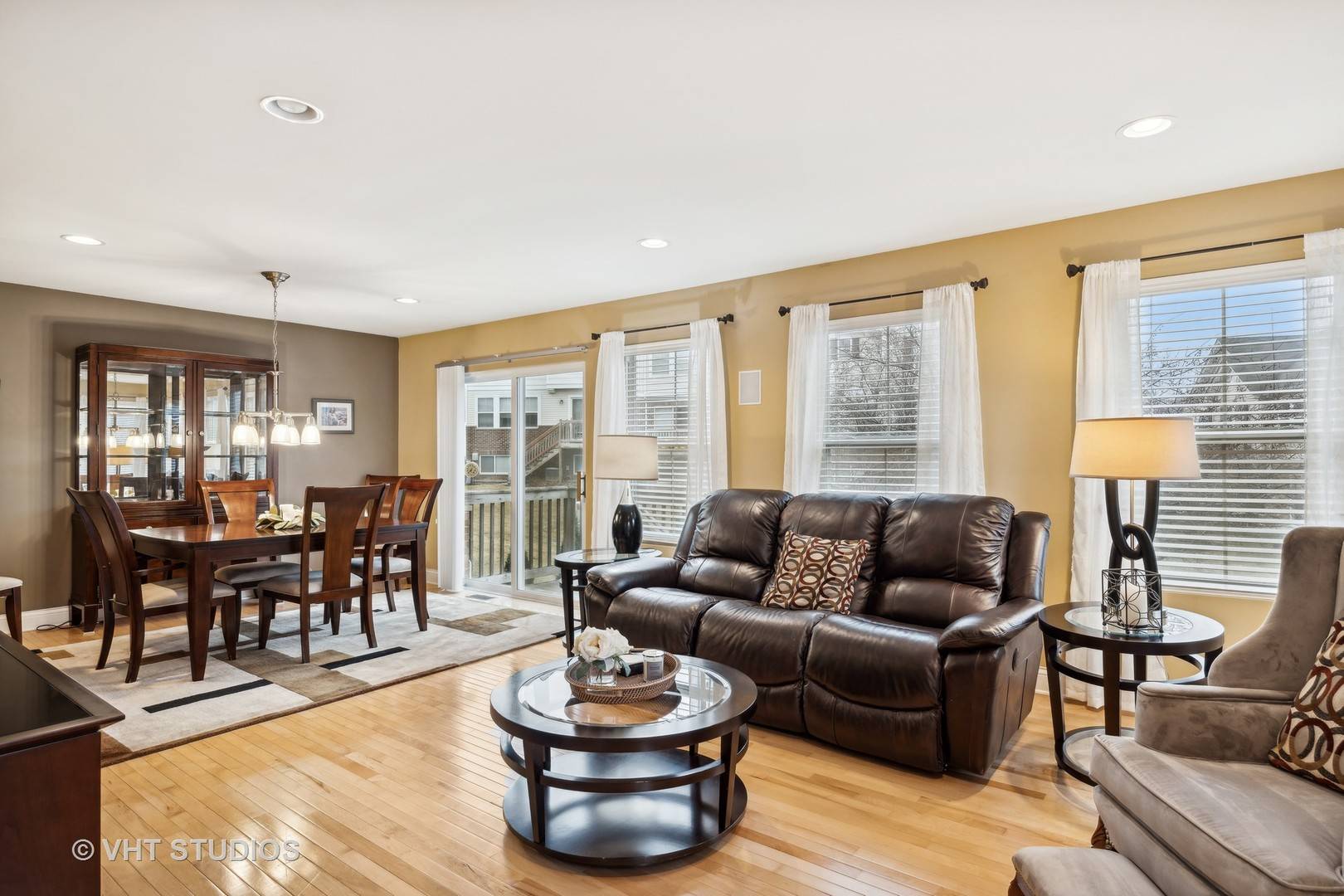$320,000
$320,000
For more information regarding the value of a property, please contact us for a free consultation.
1556 Brompton Lane Crystal Lake, IL 60014
3 Beds
2.5 Baths
1,971 SqFt
Key Details
Sold Price $320,000
Property Type Townhouse
Sub Type Townhouse-2 Story
Listing Status Sold
Purchase Type For Sale
Square Footage 1,971 sqft
Price per Sqft $162
Subdivision Park Place Ii
MLS Listing ID 12270021
Sold Date 03/28/25
Bedrooms 3
Full Baths 2
Half Baths 1
HOA Fees $310/mo
Year Built 2007
Annual Tax Amount $6,041
Tax Year 2023
Lot Dimensions 31 X 107
Property Sub-Type Townhouse-2 Story
Property Description
This wonderful town-home truly has it all. End unit with a full English basement with a rough in for additional bath. Updated kitchen affords you newer stainless steel appliances, walk-in pantry, and breakfast bar. Beautiful hardwood flooring and natural light is found throughout the home. Spacious primary suite with walk-in closet. Primary bath has tub, step in shower, dual vanity and walk-in closet. Other bedrooms are a great size. Laundry is located on the second level for convenience. Central Vac. The English basement is ready for your ideas but gives you great storage and light. Home is located close to all your needs with wonderful access to great shopping and schools.
Location
State IL
County Mchenry
Rooms
Basement Full, English
Interior
Interior Features Hardwood Floors, Second Floor Laundry, Walk-In Closet(s), Granite Counters, Pantry
Heating Natural Gas, Forced Air
Cooling Central Air
Fireplace N
Appliance Range, Microwave, Dishwasher, Refrigerator, Disposal, Stainless Steel Appliance(s), Humidifier
Laundry Gas Dryer Hookup
Exterior
Exterior Feature Storms/Screens, End Unit
Parking Features Attached
Garage Spaces 2.0
View Y/N true
Roof Type Asphalt
Building
Foundation Concrete Perimeter
Sewer Public Sewer
Water Public
New Construction false
Schools
Middle Schools Lundahl Middle School
High Schools Crystal Lake South High School
School District 47, 47, 155
Others
Pets Allowed Dogs OK
HOA Fee Include Insurance,Lawn Care,Snow Removal
Ownership Fee Simple w/ HO Assn.
Special Listing Condition None
Read Less
Want to know what your home might be worth? Contact us for a FREE valuation!

Our team is ready to help you sell your home for the highest possible price ASAP
© 2025 Listings courtesy of MRED as distributed by MLS GRID. All Rights Reserved.
Bought with Traci Naumovski • Baird & Warner





