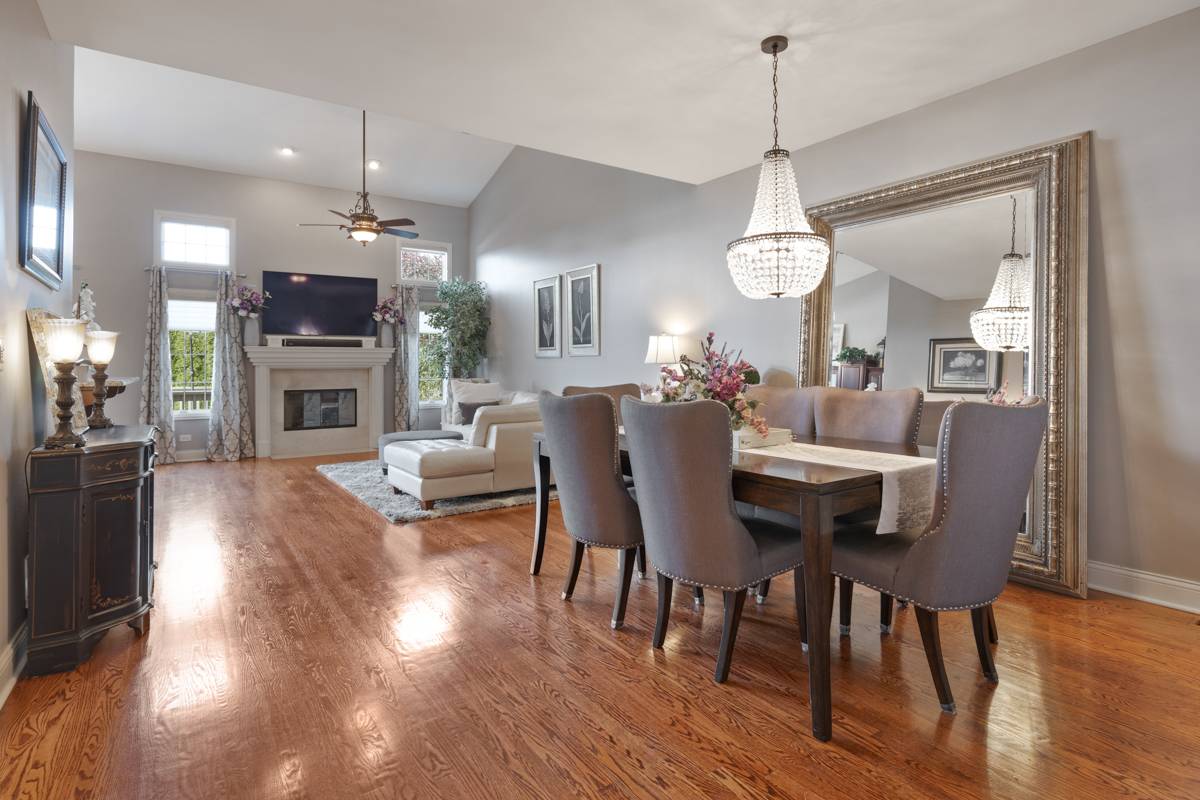$570,000
$579,900
1.7%For more information regarding the value of a property, please contact us for a free consultation.
20376 Mackinac Point Drive Frankfort, IL 60423
5 Beds
3.5 Baths
2,424 SqFt
Key Details
Sold Price $570,000
Property Type Townhouse
Sub Type Townhouse-2 Story
Listing Status Sold
Purchase Type For Sale
Square Footage 2,424 sqft
Price per Sqft $235
Subdivision Lighthouse Pointe
MLS Listing ID 12196615
Sold Date 05/12/25
Bedrooms 5
Full Baths 3
Half Baths 1
HOA Fees $200/mo
Year Built 2010
Annual Tax Amount $13,956
Tax Year 2023
Lot Dimensions 45X74X45X74
Property Sub-Type Townhouse-2 Story
Property Description
Wow! This immaculate and meticulously maintained Frankfort townhome is a must-see! Featuring a sought-after main-level master suite, this beautifully updated home offers both style and convenience. The stunning kitchen boasts modern finishes, while the spacious living and dining areas are perfect for entertaining. Downstairs, an over-the-top finished basement provides endless possibilities-complete with spacious living space, a full kitchen, 2 bedrooms and a full bath making it ideal for related living. With thoughtful upgrades throughout and a prime location, this home is truly move-in ready. Don't miss this rare opportunity! Five minutes to downtown Frankfort, shopping, restaurants and walking path.
Location
State IL
County Will
Community Sidewalks
Rooms
Basement Finished, Full
Interior
Interior Features 1st Floor Bedroom, In-Law Floorplan, 1st Floor Full Bath, Granite Counters
Heating Natural Gas
Cooling Central Air
Flooring Hardwood
Fireplaces Number 1
Fireplace Y
Appliance Double Oven, Microwave, Dishwasher, Refrigerator, Washer, Dryer, Disposal, Stainless Steel Appliance(s), Cooktop, Oven
Laundry Washer Hookup, Main Level, In Unit
Exterior
Garage Spaces 2.0
Community Features School Bus
View Y/N true
Building
Lot Description Mature Trees
Sewer Public Sewer
Water Public
Structure Type Brick,Stone
New Construction false
Schools
High Schools Lincoln-Way East High School
School District 161, 161, 210
Others
Pets Allowed Cats OK, Dogs OK
HOA Fee Include Exterior Maintenance,Lawn Care,Scavenger,Snow Removal
Ownership Fee Simple w/ HO Assn.
Special Listing Condition None
Read Less
Want to know what your home might be worth? Contact us for a FREE valuation!

Our team is ready to help you sell your home for the highest possible price ASAP
© 2025 Listings courtesy of MRED as distributed by MLS GRID. All Rights Reserved.
Bought with Bridget Patula • Coldwell Banker Realty





