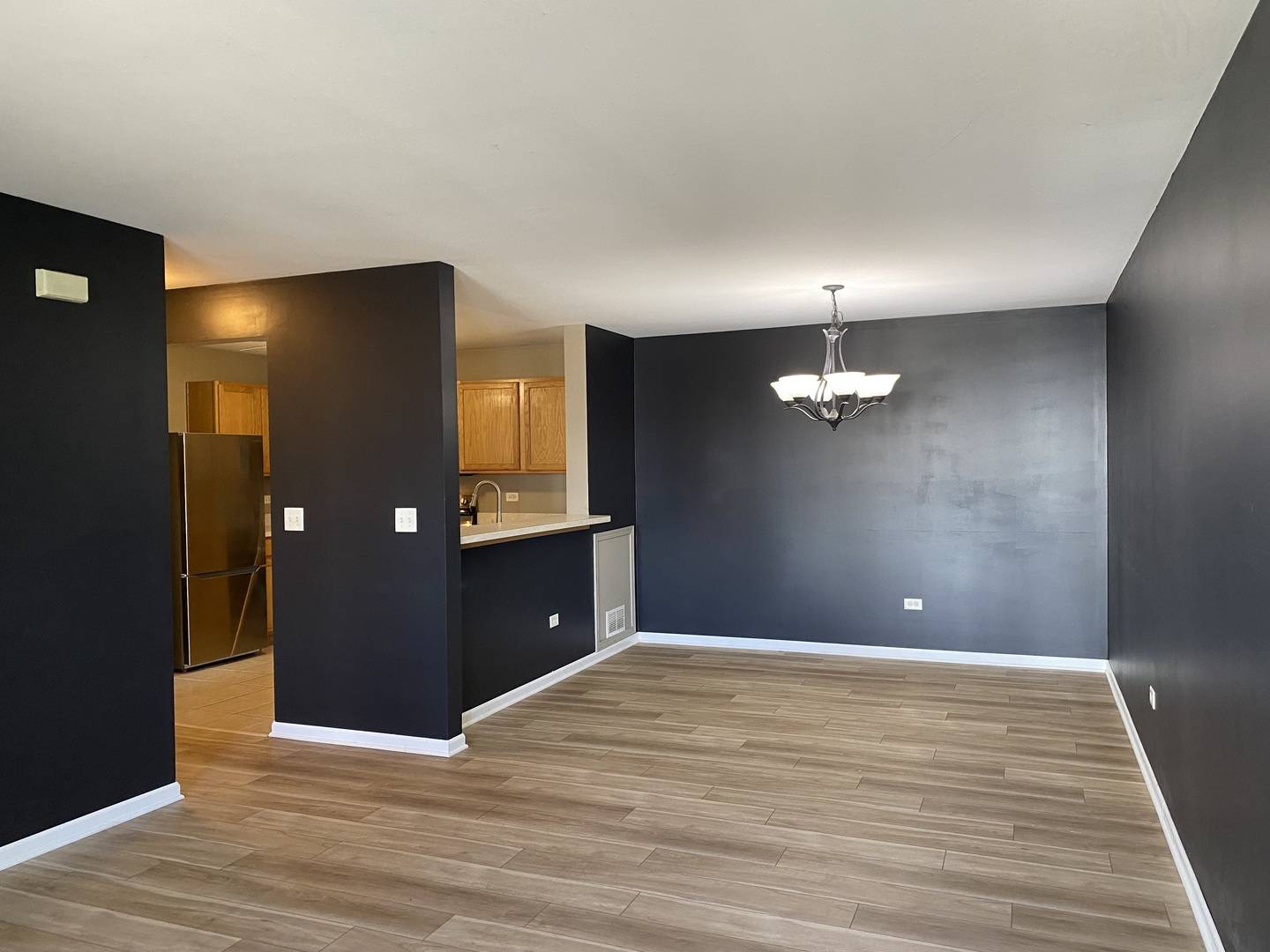$185,000
$184,900
0.1%For more information regarding the value of a property, please contact us for a free consultation.
1600 McClure Road #0 Aurora, IL 60505
1 Bed
1 Bath
1,004 SqFt
Key Details
Sold Price $185,000
Property Type Condo
Sub Type Condo
Listing Status Sold
Purchase Type For Sale
Square Footage 1,004 sqft
Price per Sqft $184
Subdivision Prairie Point
MLS Listing ID 12339353
Sold Date 06/20/25
Bedrooms 1
Full Baths 1
HOA Fees $185/mo
Year Built 2004
Annual Tax Amount $2,511
Tax Year 2023
Lot Dimensions COMMON
Property Sub-Type Condo
Property Description
Prairie Point is a quiet smoke free community nestled next to a nature preserve area and city park. This 1st floor ranch unit has been updated with newer stainless steel kitchen appliances (2024) and newer luxury vinyl flooring in living room, dining room, den and hallway (2023). Enjoy the breakfast bar open between the Dining Room and Kitchen providing great entertaining options. The Washer and Dryer are full-sized in the closet hallway with shelving above. The Primary Bedroom has a large walk-in closet. The Den (no door or closet) can be used as a 2nd bedroom. Full bath has updated shower door (2021), faucet, shower head and toilet (2020). New HVAC units (2025). Hot Water Heater (2023). Occupant pays only electric, HOA covers Water and Garbage. Assigned parking space in front of unit, plus visitor spaces. (2nd parking space can be purchased annually.) Great unit for investors, they are easy to rent and go FAST! Property is being sold AS-IS. Two pets allowed, 40# per pet weight limit.
Location
State IL
County Kane
Community Park
Rooms
Basement None
Interior
Interior Features 1st Floor Bedroom, 1st Floor Full Bath, Storage, Walk-In Closet(s)
Heating Electric, Indv Controls
Cooling Wall Unit(s)
Fireplace N
Appliance Range, Microwave, Dishwasher, Refrigerator, Washer, Dryer, Disposal
Laundry Main Level, Washer Hookup, In Unit
Exterior
Community Features Storage
View Y/N true
Roof Type Asphalt
Building
Lot Description Common Grounds, Nature Preserve Adjacent, Wetlands, Landscaped
Foundation Concrete Perimeter
Sewer Public Sewer
Water Public
Structure Type Vinyl Siding,Brick
New Construction false
Schools
School District 131, 131, 131
Others
Pets Allowed Cats OK, Dogs OK, Number Limit
HOA Fee Include Parking,Insurance,Exterior Maintenance,Lawn Care,Scavenger,Snow Removal
Ownership Condo
Special Listing Condition None
Read Less
Want to know what your home might be worth? Contact us for a FREE valuation!

Our team is ready to help you sell your home for the highest possible price ASAP
© 2025 Listings courtesy of MRED as distributed by MLS GRID. All Rights Reserved.
Bought with Priya Maini • john greene, Realtor





