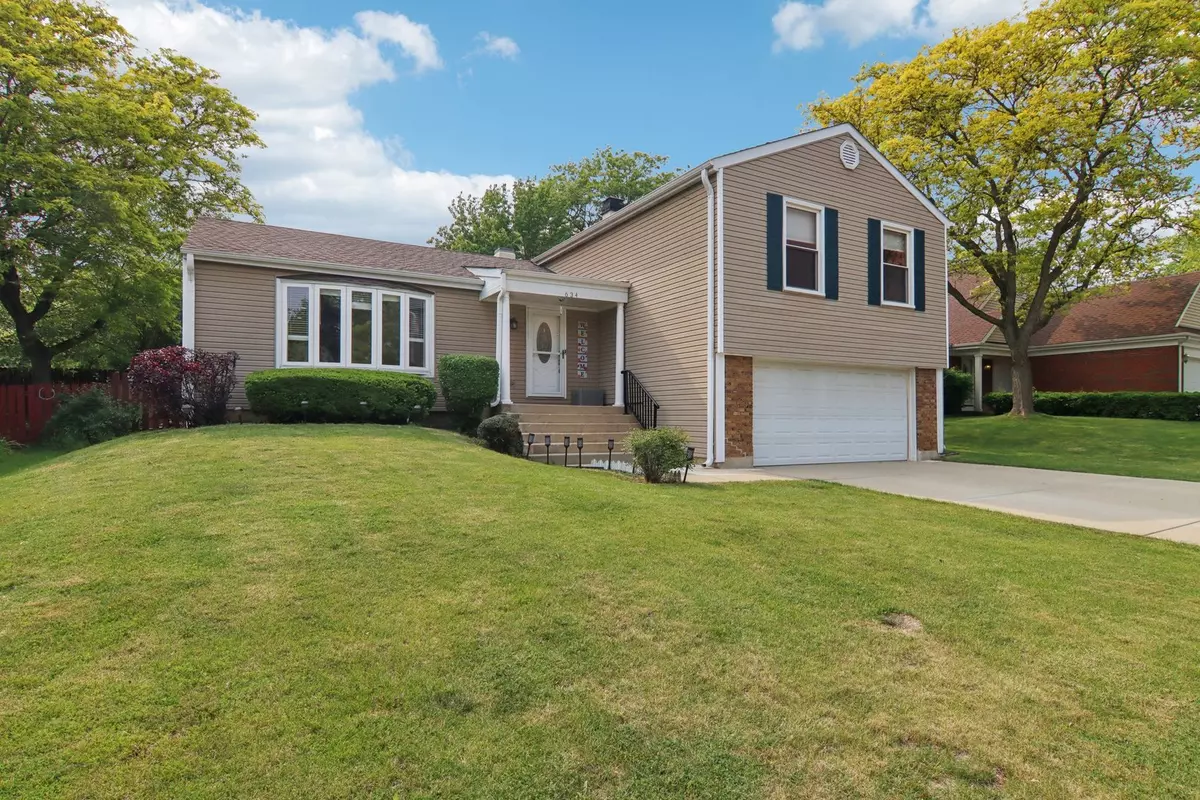$540,000
$489,000
10.4%For more information regarding the value of a property, please contact us for a free consultation.
634 Primrose Lane Schaumburg, IL 60194
5 Beds
3.5 Baths
2,472 SqFt
Key Details
Sold Price $540,000
Property Type Single Family Home
Sub Type Detached Single
Listing Status Sold
Purchase Type For Sale
Square Footage 2,472 sqft
Price per Sqft $218
Subdivision Sheffield Estates
MLS Listing ID 12383183
Sold Date 07/18/25
Bedrooms 5
Full Baths 3
Half Baths 1
Year Built 1977
Annual Tax Amount $8,533
Tax Year 2023
Lot Dimensions 6499
Property Sub-Type Detached Single
Property Description
Bright & Spacious, Move-in Ready Split-Level! Beautifully maintained home featuring 5 bedrooms, 3.5 baths, and a finished sub-basement. Freshly painted throughout. Eat-in kitchen with granite countertops, glass tile backsplash, and pantry. Remodeled upstairs hall bathroom and new bathroom in sub-basement. Large primary suite with walk-in closet and updated full bath. Bedrooms have wood laminate flooring. Spacious family room with refinished hardwood floors (2020) and a gas-start, wood-burning fireplace with glass doors. Hardwood floors on main level. Laundry room includes washer/dryer, utility sink, storage cabinet, and shelving. Finished sub-basement offers a rec room and an additional office/bedroom and bathroom with recessed lighting and 2021 carpet. Maintenance-free exterior with vinyl siding. Private fenced yard with brick paver patio. Located in a top-rated school district with a neighborhood elementary school. Close to I-90, I-390, I-355, Metra, and shopping.
Location
State IL
County Cook
Community Park, Curbs, Sidewalks, Street Lights, Street Paved
Rooms
Basement Finished, Sub-Basement, Full
Interior
Interior Features Walk-In Closet(s)
Heating Natural Gas, Forced Air
Cooling Central Air
Flooring Hardwood, Laminate
Fireplaces Number 1
Fireplaces Type Wood Burning
Fireplace Y
Appliance Microwave, Dishwasher, Refrigerator, Washer, Dryer
Laundry Gas Dryer Hookup, In Unit
Exterior
Garage Spaces 2.0
View Y/N true
Building
Story Split Level w/ Sub
Sewer Public Sewer
Water Public
Structure Type Vinyl Siding,Brick
New Construction false
Schools
Elementary Schools Blackwell Elementary School
Middle Schools Jane Addams Junior High School
High Schools Schaumburg High School
School District 54, 54, 211
Others
HOA Fee Include None
Ownership Fee Simple
Special Listing Condition None
Read Less
Want to know what your home might be worth? Contact us for a FREE valuation!

Our team is ready to help you sell your home for the highest possible price ASAP
© 2025 Listings courtesy of MRED as distributed by MLS GRID. All Rights Reserved.
Bought with Sergei Vorobiov • RE/MAX Premier





