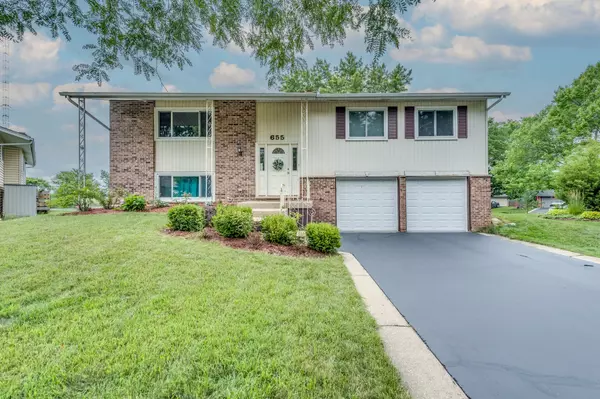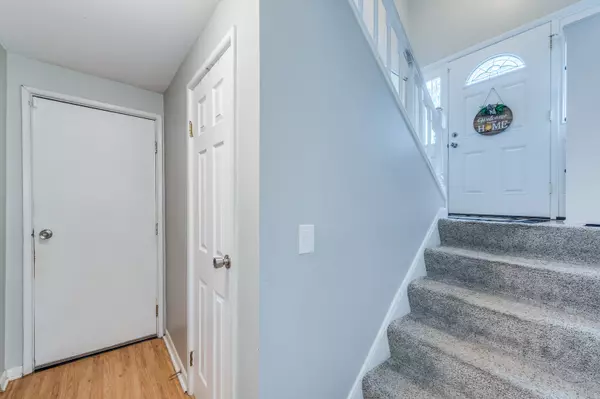Bought with Non Member • NON MEMBER
$440,000
$445,000
1.1%For more information regarding the value of a property, please contact us for a free consultation.
655 Oklahoma Circle Elk Grove Village, IL 60007
4 Beds
2 Baths
1,900 SqFt
Key Details
Sold Price $440,000
Property Type Single Family Home
Sub Type Detached Single
Listing Status Sold
Purchase Type For Sale
Square Footage 1,900 sqft
Price per Sqft $231
Subdivision Winston Grove
MLS Listing ID 12423574
Sold Date 08/08/25
Bedrooms 4
Full Baths 2
Year Built 1975
Annual Tax Amount $8,072
Tax Year 2023
Lot Size 8,306 Sqft
Lot Dimensions 79X117X110X87
Property Sub-Type Detached Single
Property Description
Tucked away on a quiet cul-de-sac in the desirable Winston Grove subdivision, this light, bright, and beautifully neutral 4-bedroom, 2-bath raised ranch offers space, comfort, and an unbeatable location. Step inside to discover a welcoming main level featuring three spacious bedrooms, a sun-filled living area, and a well-appointed kitchen perfect for everyday living and entertaining. Downstairs, the fully finished lower level boasts a fourth bedroom and a generous family room - ideal for movie nights, play space, or a private guest suite. Whether you're hosting gatherings or enjoying a peaceful evening at home, there's plenty of room for the entire family to spread out and relax. Don't miss this opportunity to own a home in one of the most sought-after neighborhoods. Schedule your showing today and see everything this wonderful home has to offer!
Location
State IL
County Cook
Community Curbs, Sidewalks, Street Lights, Street Paved
Rooms
Basement Finished, Full, Daylight
Interior
Heating Natural Gas, Forced Air
Cooling Central Air
Fireplace N
Appliance Range, Microwave, Dishwasher, Refrigerator, Washer, Dryer, Disposal
Exterior
Garage Spaces 2.0
View Y/N true
Roof Type Asphalt
Building
Lot Description Cul-De-Sac
Story Raised Ranch
Foundation Concrete Perimeter
Sewer Storm Sewer
Water Lake Michigan
Structure Type Aluminum Siding,Brick
New Construction false
Schools
Elementary Schools Adolph Link Elementary School
Middle Schools Margaret Mead Junior High School
High Schools J B Conant High School
School District 54, 54, 211
Others
HOA Fee Include None
Ownership Fee Simple
Special Listing Condition None
Read Less
Want to know what your home might be worth? Contact us for a FREE valuation!

Our team is ready to help you sell your home for the highest possible price ASAP
© 2025 Listings courtesy of MRED as distributed by MLS GRID. All Rights Reserved.





