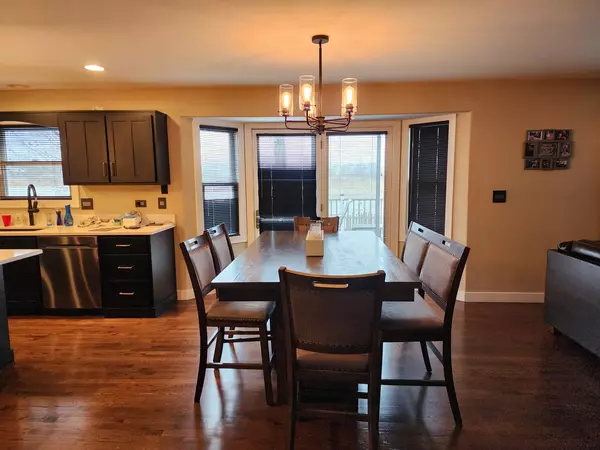Bought with Jake Tysiak of Keller Williams Inspire
$485,000
$489,000
0.8%For more information regarding the value of a property, please contact us for a free consultation.
723 Casey Drive Minooka, IL 60447
5 Beds
2.5 Baths
2,775 SqFt
Key Details
Sold Price $485,000
Property Type Single Family Home
Sub Type Detached Single
Listing Status Sold
Purchase Type For Sale
Square Footage 2,775 sqft
Price per Sqft $174
Subdivision Grand Ridge
MLS Listing ID 12393038
Sold Date 08/19/25
Style Traditional
Bedrooms 5
Full Baths 2
Half Baths 1
Year Built 2002
Annual Tax Amount $9,817
Tax Year 2023
Lot Size 9,583 Sqft
Lot Dimensions 75X125
Property Sub-Type Detached Single
Property Description
Your new home awaits!!! Gorgeous 5 bed/2.5 bath home in Grand Ridge Subdivision in Minooka. Enjoy the beautiful pond view from the large Back Deck, Master Balcony or the Pool. Open floor plan with Hardwood Floors, Fireplace, SS Appliances, 1st Floor Laundry, 1st Floor Bedroom/Office. Large Master bedroom with Balcony, Sitting Area and huge Walk-in Closet. 3 Car Garage and Full Basement too! HVAC 2019, Pool 2018, Roof, Siding Soffit & Fascia 2015. Schedule a showing before this home gets snatched up!
Location
State IL
County Grundy
Community Park, Pool, Lake, Curbs, Sidewalks, Street Lights, Street Paved
Rooms
Basement Unfinished, Full
Interior
Interior Features Cathedral Ceiling(s), 1st Floor Bedroom, Walk-In Closet(s), Open Floorplan, Separate Dining Room, Pantry
Heating Natural Gas, Forced Air
Cooling Central Air
Flooring Hardwood
Fireplaces Number 1
Fireplaces Type Wood Burning, Gas Starter
Fireplace Y
Appliance Range, Microwave, Dishwasher, Refrigerator, Washer, Dryer, Stainless Steel Appliance(s)
Laundry Main Level, Gas Dryer Hookup, In Unit
Exterior
Exterior Feature Balcony
Garage Spaces 3.0
View Y/N true
Roof Type Asphalt
Building
Lot Description Landscaped
Story 2 Stories
Foundation Concrete Perimeter
Sewer Public Sewer, Storm Sewer
Water Public
Structure Type Vinyl Siding,Brick
New Construction false
Schools
High Schools Minooka Community High School
School District 201, 201, 111
Others
HOA Fee Include None
Ownership Fee Simple
Special Listing Condition None
Read Less
Want to know what your home might be worth? Contact us for a FREE valuation!

Our team is ready to help you sell your home for the highest possible price ASAP

© 2025 Listings courtesy of MRED as distributed by MLS GRID. All Rights Reserved.






