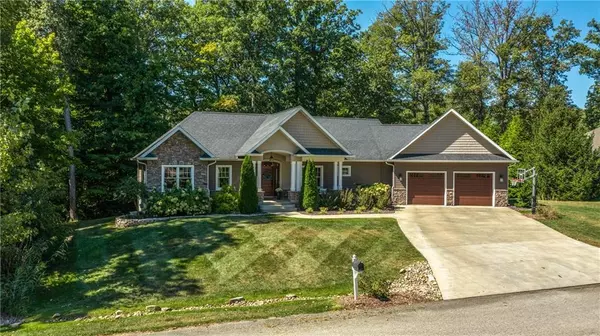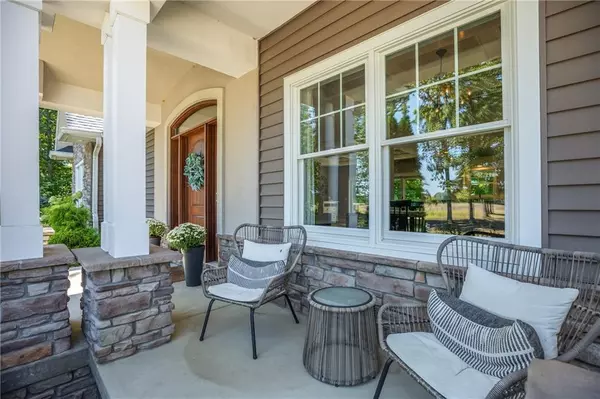
17143 N Stonecreek Drive Effingham, IL 62401
5 Beds
3 Baths
3,489 SqFt
UPDATED:
12/21/2024 08:21 AM
Key Details
Property Type Single Family Home
Sub Type Detached Single
Listing Status Pending
Purchase Type For Sale
Square Footage 3,489 sqft
Price per Sqft $189
Subdivision Stoneridge Sub
MLS Listing ID 12170584
Style Ranch
Bedrooms 5
Full Baths 3
HOA Fees $22/mo
Year Built 2016
Annual Tax Amount $6,377
Tax Year 2023
Lot Size 0.670 Acres
Property Description
Location
State IL
County Effingham
Zoning SINGL
Rooms
Basement Full, Walkout
Interior
Interior Features First Floor Laundry, Pantry, Walk-In Closet(s), First Floor Bedroom
Heating Natural Gas, Forced Air
Cooling Central Air
Fireplaces Number 1
Fireplaces Type Gas Starter
Fireplace Y
Appliance Range, Microwave, Dishwasher, Refrigerator, Disposal
Exterior
Exterior Feature Deck, Patio
Parking Features Attached
Garage Spaces 2.0
View Y/N true
Roof Type Asphalt
Building
Lot Description Wooded
Story 1 Story
Foundation Concrete Perimeter
Water Public
New Construction false
Schools
School District 40, 40, 40
Others
Special Listing Condition None







