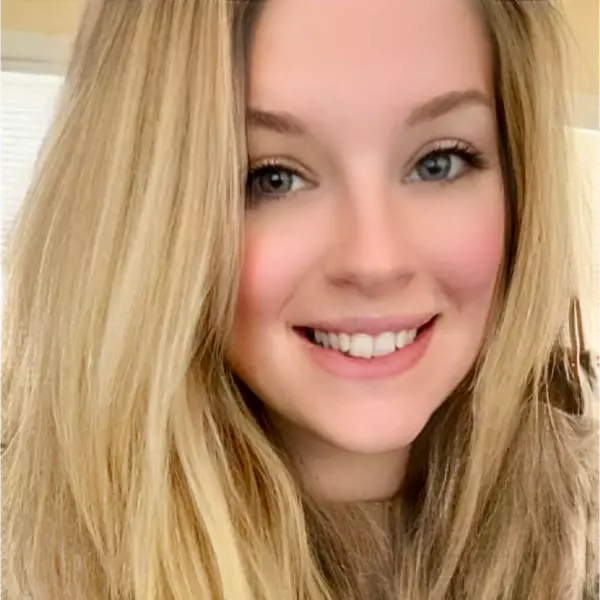
1323 S Prairie Avenue Chicago, IL 60605
3 Beds
3 Baths
2,656 SqFt
UPDATED:
12/19/2024 05:33 PM
Key Details
Property Type Townhouse
Sub Type T3-Townhouse 3+ Stories
Listing Status Active Under Contract
Purchase Type For Sale
Square Footage 2,656 sqft
Price per Sqft $432
MLS Listing ID 12206107
Bedrooms 3
Full Baths 3
HOA Fees $270/mo
Year Built 2004
Annual Tax Amount $17,695
Tax Year 2023
Lot Dimensions 1315
Property Description
Location
State IL
County Cook
Rooms
Basement None
Interior
Interior Features Hardwood Floors, First Floor Bedroom, First Floor Laundry, First Floor Full Bath, Laundry Hook-Up in Unit, Storage, Walk-In Closet(s)
Heating Natural Gas, Forced Air, Zoned
Cooling Central Air, Zoned
Fireplaces Number 1
Fireplaces Type Gas Log
Fireplace Y
Appliance Double Oven, Microwave, Dishwasher, Refrigerator, Washer, Dryer, Disposal, Stainless Steel Appliance(s), Cooktop
Laundry Gas Dryer Hookup, In Unit
Exterior
Exterior Feature Balcony, Patio, Roof Deck, Storms/Screens
Parking Features Attached
Garage Spaces 2.0
Community Features Door Person, Exercise Room, Party Room, Sundeck, Pool, Receiving Room, Clubhouse
View Y/N true
Building
Sewer Public Sewer
Water Lake Michigan
New Construction false
Schools
School District 299, 299, 299
Others
Pets Allowed Cats OK, Dogs OK
HOA Fee Include Water,Insurance,Doorman,Clubhouse,Exercise Facilities,Pool,Scavenger,Snow Removal
Ownership Fee Simple w/ HO Assn.
Special Listing Condition List Broker Must Accompany







