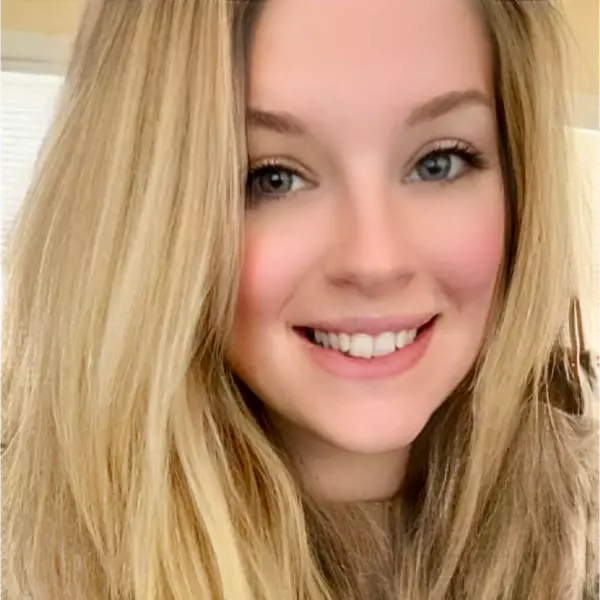
17 E Moseley Road Palatine, IL 60074
3 Beds
3.5 Baths
2,063 SqFt
UPDATED:
11/17/2024 09:25 PM
Key Details
Property Type Townhouse
Sub Type T3-Townhouse 3+ Stories
Listing Status Active Under Contract
Purchase Type For Sale
Square Footage 2,063 sqft
Price per Sqft $239
Subdivision Lexington Hills
MLS Listing ID 12211059
Bedrooms 3
Full Baths 3
Half Baths 1
HOA Fees $306/mo
Year Built 2008
Annual Tax Amount $8,185
Tax Year 2022
Lot Dimensions 27 X 43
Property Description
Location
State IL
County Cook
Rooms
Basement Full
Interior
Interior Features Vaulted/Cathedral Ceilings, Hardwood Floors, Second Floor Laundry, Storage, Built-in Features, Walk-In Closet(s), Ceiling - 9 Foot, Some Carpeting, Some Wood Floors, Granite Counters
Heating Natural Gas, Forced Air
Cooling Central Air
Fireplaces Number 1
Fireplaces Type Attached Fireplace Doors/Screen, Gas Log, Gas Starter
Fireplace Y
Appliance Range, Microwave, Dishwasher, Refrigerator, Washer, Dryer, Disposal, Stainless Steel Appliance(s), Range Hood, Water Softener, Water Softener Owned
Laundry Gas Dryer Hookup, In Unit, Sink
Exterior
Exterior Feature Deck
Parking Features Attached
Garage Spaces 2.0
View Y/N true
Building
Sewer Public Sewer
Water Lake Michigan
New Construction false
Schools
Elementary Schools Lincoln Elementary School
Middle Schools Walter R Sundling Middle School
High Schools Palatine High School
School District 15, 15, 211
Others
Pets Allowed Cats OK, Dogs OK
HOA Fee Include Insurance,Exterior Maintenance,Lawn Care,Snow Removal
Ownership Fee Simple w/ HO Assn.
Special Listing Condition None







