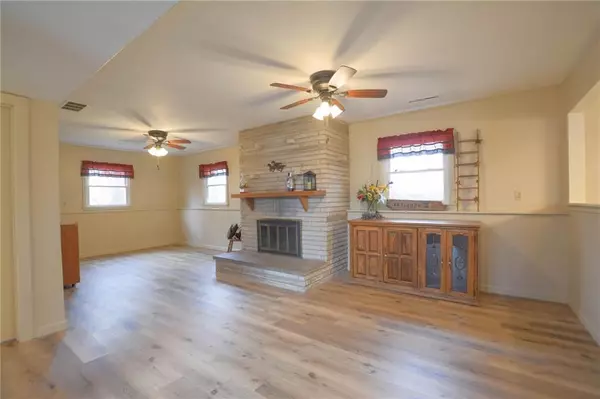
542 W Buckingham Drive Decatur, IL 62526
4 Beds
2 Baths
2,068 SqFt
UPDATED:
12/01/2024 06:06 AM
Key Details
Property Type Single Family Home
Sub Type Detached Single
Listing Status Active
Purchase Type For Sale
Square Footage 2,068 sqft
Price per Sqft $76
Subdivision Windsor Village 5Th Add
MLS Listing ID 12216554
Style Bi-Level
Bedrooms 4
Full Baths 2
Year Built 1964
Annual Tax Amount $1,306
Tax Year 2024
Lot Size 0.270 Acres
Property Description
Location
State IL
County Macon
Zoning SINGL
Interior
Interior Features Replacement Windows, Pantry, Workshop Area (Interior), First Floor Bedroom
Heating Natural Gas, Forced Air
Cooling Central Air
Fireplaces Number 1
Fireplaces Type Wood Burning
Fireplace Y
Appliance Range, Microwave, Dishwasher, Refrigerator, Washer, Dryer
Exterior
Exterior Feature Workshop, Patio
Parking Features Attached
Garage Spaces 1.5
Community Features Workshop Area
View Y/N true
Roof Type Asphalt
Building
Lot Description Fenced Yard
Story 2 Stories
Foundation Concrete Perimeter, Pillar/Post/Pier
Sewer Public Sewer
Water Public
New Construction false
Schools
Elementary Schools Parsons
Middle Schools Stephendecatur
High Schools Macarthur
School District 61, 61, 61
Others
Special Listing Condition None







