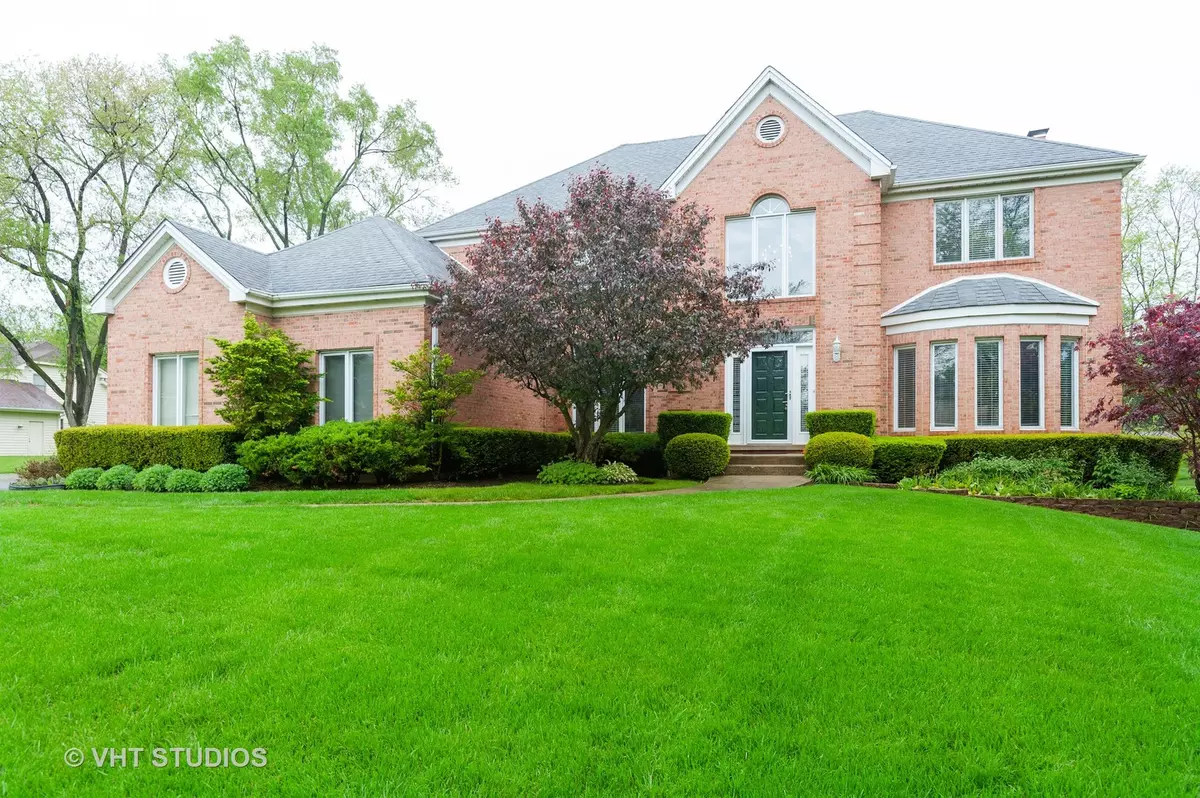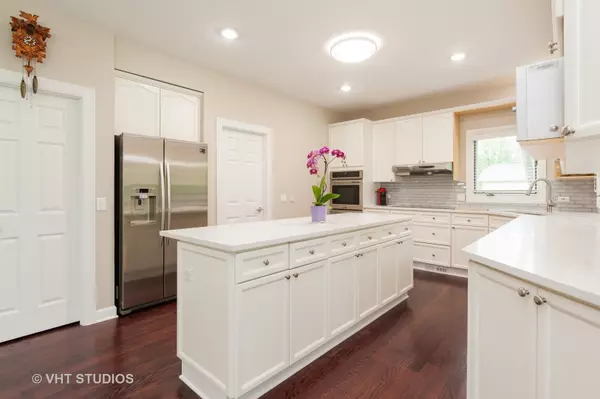$447,000
$469,000
4.7%For more information regarding the value of a property, please contact us for a free consultation.
25917 N Arrowhead Drive Mundelein, IL 60060
5 Beds
3.5 Baths
2,923 SqFt
Key Details
Sold Price $447,000
Property Type Single Family Home
Sub Type Detached Single
Listing Status Sold
Purchase Type For Sale
Square Footage 2,923 sqft
Price per Sqft $152
Subdivision Indian Meadows
MLS Listing ID 10387736
Sold Date 07/08/19
Style Colonial
Bedrooms 5
Full Baths 3
Half Baths 1
Year Built 1994
Annual Tax Amount $15,483
Tax Year 2017
Lot Size 0.930 Acres
Lot Dimensions 270X149
Property Description
Stunning, Brick/Cedar Home renovated and updated well maintained*graceful open flowing floor plan*New and beautiful gleaming dark stained hardwood through out flrs t/o 1st flr*Two-story family room w/raised hearth brick fireplc*New fresh paint neutral decor* Open bright kitchen w/white cabs&Quartz cntrs/brand new stainless steel appiances*Large bedrms sizes w/spacious closets*Hall bath w/ granite*Mstr bedrm w/2sided frplc,Master bath, w/granite&private balcony*Finishd English bsmnt w/5th bedm&full bath*note: This home has 4bedrooms above and 1 lower level with huge full bath Dist #125 HS, Stevenson High School!! priced to sell !!
Location
State IL
County Lake
Community Street Lights, Street Paved
Rooms
Basement English
Interior
Interior Features Vaulted/Cathedral Ceilings, Hardwood Floors, First Floor Laundry
Heating Natural Gas
Cooling Central Air
Fireplaces Number 3
Fireplaces Type Wood Burning, Gas Starter
Fireplace Y
Appliance Double Oven, Microwave, Dishwasher, Refrigerator, Washer, Dryer
Exterior
Exterior Feature Patio
Parking Features Attached
Garage Spaces 3.0
View Y/N true
Roof Type Asphalt
Building
Lot Description Landscaped
Story 2 Stories
Foundation Concrete Perimeter
Sewer Public Sewer
Water Private Well
New Construction false
Schools
Elementary Schools Diamond Lake Elementary School
Middle Schools West Oak Middle School
High Schools Adlai E Stevenson High School
School District 76, 76, 125
Others
HOA Fee Include None
Ownership Fee Simple
Special Listing Condition None
Read Less
Want to know what your home might be worth? Contact us for a FREE valuation!

Our team is ready to help you sell your home for the highest possible price ASAP
© 2024 Listings courtesy of MRED as distributed by MLS GRID. All Rights Reserved.
Bought with Lori Cromie • Haus & Boden, Ltd.






