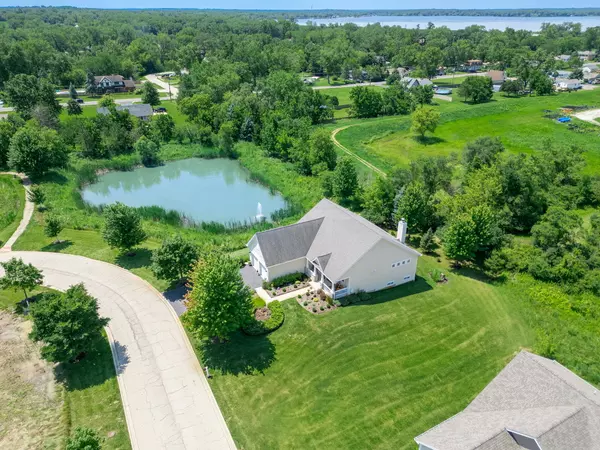$570,000
$550,000
3.6%For more information regarding the value of a property, please contact us for a free consultation.
40458 N South Newport Drive Antioch, IL 60002
3 Beds
3 Baths
3,408 SqFt
Key Details
Sold Price $570,000
Property Type Single Family Home
Sub Type Detached Single
Listing Status Sold
Purchase Type For Sale
Square Footage 3,408 sqft
Price per Sqft $167
Subdivision Newport Cove
MLS Listing ID 12113023
Sold Date 08/21/24
Style Cape Cod,Ranch
Bedrooms 3
Full Baths 3
HOA Fees $360/qua
Year Built 2013
Annual Tax Amount $11,644
Tax Year 2022
Lot Size 6,664 Sqft
Lot Dimensions 60X114X60X110
Property Description
**Chase Assumable Mortgage at 3.5% * Live Like You Are On Vacation in Newport Cove Experience unparalleled relaxation and elegance in Newport Cove, a coastal-style waterfront community nestled on Bluff Lake, one of the 15 lakes comprising the renowned Chain O' Lakes. Maintenance free living in this exquisite 3-bedroom, 3-bathroom open-concept ranch welcomes you with an inviting front porch and is ideally situated next to a serene pond adorned with a tranquil water fountain. * Elegant Open Concept Living: Revel in soaring ceilings and pristine whitewashed oak hardwood flooring that bathes every corner in natural light. The heart of the home is a stunning kitchen with a wrap-around island and stainless steel appliances, flowing seamlessly into a cozy fireplace-lit living room and dining area. An office with double doors and abundant natural light can easily serve as a bonus room. * Spacious Sleeping Quarters: Enjoy three well-appointed bedrooms, including a main-floor master suite with a walk-in closet and direct access to a screened-in porch. A second bedroom is conveniently located on the main level, while the third resides in the finished basement for added privacy. *Fully Finished Lower Level: Tailor-made for relaxation and entertainment, the lower level features 9-foot ceilings, mood lighting, and new luxury vinyl floors. It includes a full bathroom, an additional bedroom, and a sizable storage room to meet all your needs. *Outdoor Living Perfected: Step into meticulously maintained lush landscaping and enjoy year-round pristine conditions, including snow removal in winter, managed by the association. *Premium Upgrades: Benefit from a whole-house water filtration system, water softener, reverse osmosis system for pure drinking water, and an Iron breaker feature ensuring top water quality by eliminating rust. * Waterfront Leisure: For boating enthusiasts, a pier slip is available for separate purchase, or rent one of the 100 slips at the private marina directly on Bluff Lake. Enjoy the waterfront park with scenic pathways, a pavilion equipped for entertaining with a grill and bathroom, and breathtaking views at every turn. * Don't miss this extraordinary opportunity for sophisticated yet comfortable lakeside living. Schedule your visit today and immerse yourself in the captivating charm of Newport Cove!
Location
State IL
County Lake
Community Park, Lake, Dock, Water Rights
Rooms
Basement English
Interior
Interior Features Vaulted/Cathedral Ceilings
Heating Natural Gas
Cooling Central Air
Fireplaces Number 1
Fireplaces Type Attached Fireplace Doors/Screen, Gas Log, Gas Starter
Fireplace Y
Appliance Range, Microwave, Dishwasher, Refrigerator, Washer, Dryer, Stainless Steel Appliance(s)
Laundry Gas Dryer Hookup, In Unit, Sink
Exterior
Exterior Feature Porch, Porch Screened, Storms/Screens
Parking Features Attached
Garage Spaces 2.0
View Y/N true
Roof Type Asphalt
Building
Lot Description Landscaped, Pond(s), Water Rights
Story 1 Story
Foundation Concrete Perimeter
Sewer Public Sewer, Sewer-Storm
Water Private Well
New Construction false
Schools
Elementary Schools Grass Lake Elementary School
Middle Schools Grass Lake Elementary School
School District 36, 36, 117
Others
HOA Fee Include Insurance,Lawn Care,Snow Removal,Lake Rights
Ownership Fee Simple w/ HO Assn.
Special Listing Condition None
Read Less
Want to know what your home might be worth? Contact us for a FREE valuation!

Our team is ready to help you sell your home for the highest possible price ASAP
© 2024 Listings courtesy of MRED as distributed by MLS GRID. All Rights Reserved.
Bought with Linda Monty • Homesmart Connect LLC







