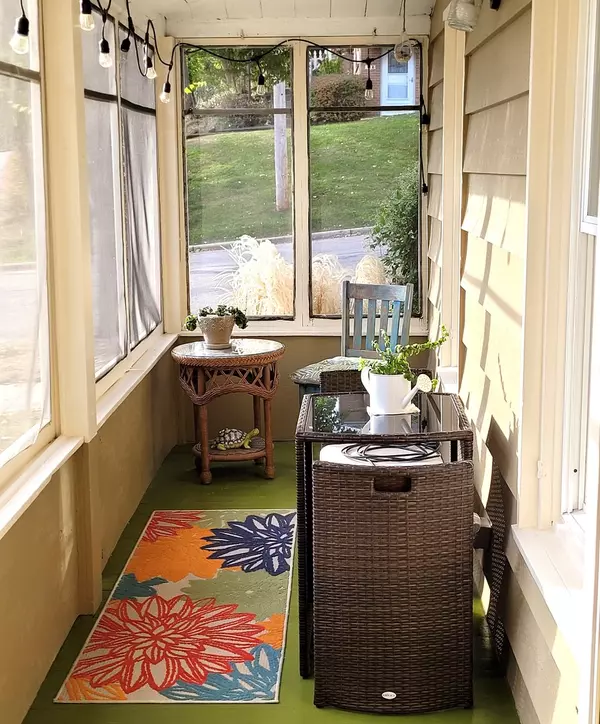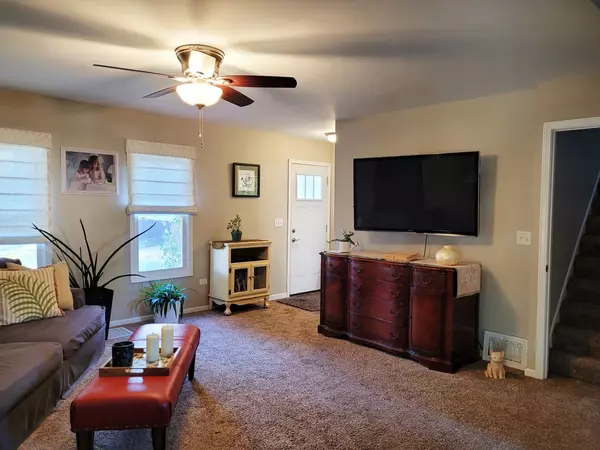$301,000
$298,000
1.0%For more information regarding the value of a property, please contact us for a free consultation.
302 Washington Street West Dundee, IL 60118
2 Beds
2 Baths
1,400 SqFt
Key Details
Sold Price $301,000
Property Type Single Family Home
Sub Type Detached Single
Listing Status Sold
Purchase Type For Sale
Square Footage 1,400 sqft
Price per Sqft $215
Subdivision Old West Dundee
MLS Listing ID 12198540
Sold Date 12/23/24
Style Farmhouse
Bedrooms 2
Full Baths 2
Year Built 1931
Annual Tax Amount $6,178
Tax Year 2023
Lot Size 5,998 Sqft
Lot Dimensions 101X59
Property Description
In the heart of in town West Dundee, you'll be able to enjoy all the town's festivities right from your front yard!! Beautifully renovated 2 bedroom, 2 bath farmhouse that perfectly blends classic charm w/modern comfort. As you enter you will be greeted by a spacious living room that flows seamlessly into the kitchen/dining area. Kitchen features updated cabinets, large pantry, SS appliances & a built-in spice cabinet. Renovated full bathroom with walk-in shower off of the large family room with slanted cedar ceiling and sliding doors with a view of the Fox River. Family room would also be perfect as an in-law suite or a luxurious master bedroom with the convenient exterior access. Enjoy morning coffee or unwind in the evening on the delightful screened-in porch where you can take in serene river views & the beauty of the surrounding area. Newer flooring, A/C & water heater, freshly painted exterior cedar siding plus much more.
Location
State IL
County Kane
Community Curbs, Sidewalks, Street Lights, Street Paved
Rooms
Basement Partial
Interior
Interior Features Wood Laminate Floors, First Floor Full Bath
Heating Electric, Forced Air
Cooling Central Air
Fireplace N
Appliance Microwave, Dishwasher
Laundry In Unit
Exterior
Exterior Feature Porch Screened
Parking Features Attached
Garage Spaces 1.0
View Y/N true
Roof Type Asphalt
Building
Lot Description Corner Lot
Story 1.5 Story
Foundation Block, Stone
Sewer Public Sewer
Water Public
New Construction false
Schools
Elementary Schools Dundee Highlands Elementary Scho
Middle Schools Dundee Middle School
High Schools Dundee-Crown High School
School District 300, 300, 300
Others
HOA Fee Include None
Ownership Fee Simple
Special Listing Condition None
Read Less
Want to know what your home might be worth? Contact us for a FREE valuation!

Our team is ready to help you sell your home for the highest possible price ASAP
© 2025 Listings courtesy of MRED as distributed by MLS GRID. All Rights Reserved.
Bought with Esther Zamudio • Zamudio Realty Group






